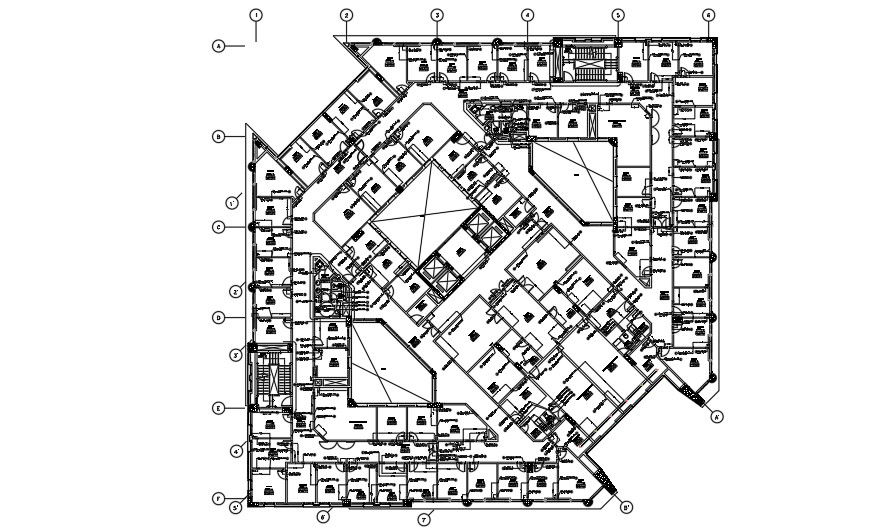Builders work plan layout.
Description
This Architectural Drawing is Builders work plan layout. This is a 5 story office building and the plan is of third floor. Builders Work Drawings contains openings for slab, wall and equipment foundation details of HVAC, piping, plumbing, fire fighting and electrical services. In builders work drawings all openings (like wall opening and roof opening) and foundation work details for equipment’s to be installed in given area for all services are shown. Builder’s work contains different types of wall & slab openings and foundations. After the final co-ordination service drawings of each service like HVAC, plumbing, fire protection and electrical are prepared. Then a combined drawing of all the services are prepared along with Builders Work Drawings. We Provide Block Out (Builders Works) Drawings on high priority as we understand the importance of providing such illustrations before pouring concrete. The block out (Builders Works) drawings are provided after aligning with the architectural grids and MEP coordinated layout, with detailed dimensions & elevations on updated architectural & structural layouts. Our experienced team keeps the necessary clearances for the openings as per the contract documents and construction codes.For more details and information download the drawing file.
File Type:
DWG
File Size:
2.7 MB
Category::
Construction
Sub Category::
Construction Detail Drawings
type:
Free

Uploaded by:
Eiz
Luna
