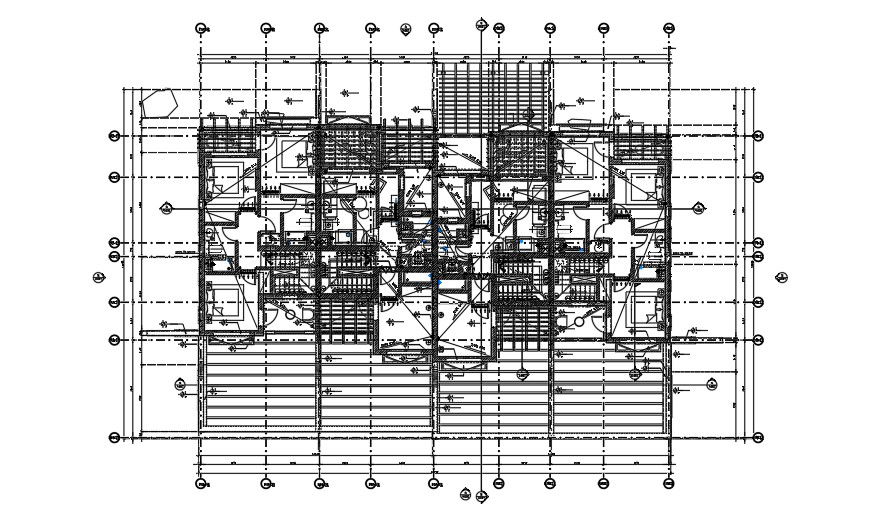Working drawing of Roof of a building.
Description
This Architectural Drawing is Working drawing of Roof of a building. Working drawings provide dimensioned, graphical information that can be used; by a contractor to construct the works, or by suppliers to fabricate components of the works or to assemble or install components. The working drawing must be prepared from the model or isometric views of the object to easily understand the views of the object. In the initial stages the drawing should be always soft so that the lines are thin, faint and easy to erase without forming any black smudges. A roof plan includes roof dimensions, specifications for roof pitch/slope, the placement of vents and drainage, and material specifications. It may also include framing details. Depending on the complexity of the roof, a roof framing plan could include: Dimensions and styles of windows and skylights. A roof plan will usually just be a 2-dimensional drawing that depicts your roof from a bird's eye view. The plan is written to coincide with the scale of your home's floor plan. It will often include notes that detail specifics about the pitch of the roof, as well as its ridges and slopes. For more details and information download the drawing file.

Uploaded by:
Eiz
Luna
