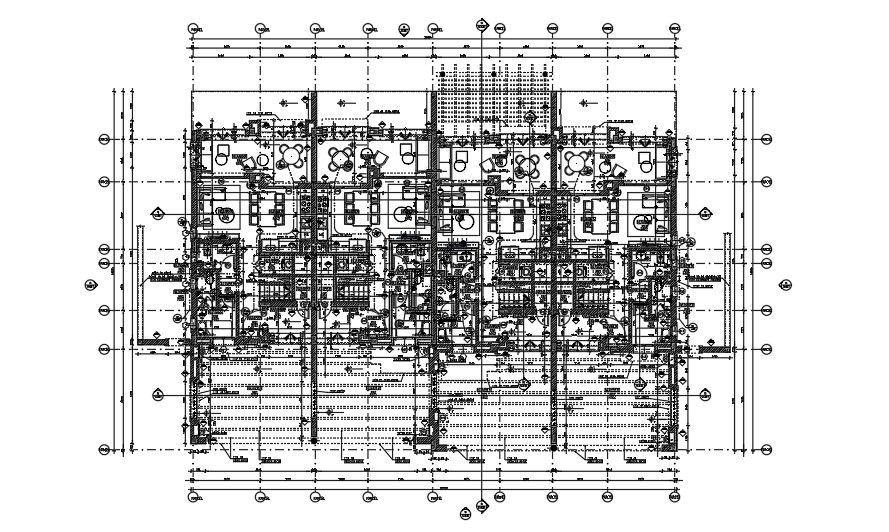Detail Working Drawing of a Residential Building.
Description
This Architectural Drawing is Detail Working Drawing of a Residential Building. Detail drawings provide a detailed description of the geometric form of a part of an object such as a building, bridge, tunnel, machine, plant, and so on. They tend to be large-scale drawings that show in detail parts that may be included in less detail on general arrangement drawings. They may include architectural drawings, structural drawings, civil drawings, mechanical drawings, electrical drawings, and so on. Traditionally, working drawings consist of two-dimensional orthogonal projections of the building or component they are describing, such as plans, sections and elevations. It will be clearly labeled with a part number and name, It may include several views of the object--top, front and side--and a projection view. These drawings are annotated with information, including overall and detail dimensions, tolerances, materials, and treatments. Detailed design is the phase where the design is refined and plans, specifications and estimates are created. Detailed design will include outputs such as 2D and 3D models, P & ID's, cost build up estimates, procurement plans etc. This phase is where the full cost of the project is identified. For more details and information download the drawing file.

Uploaded by:
Eiz
Luna
