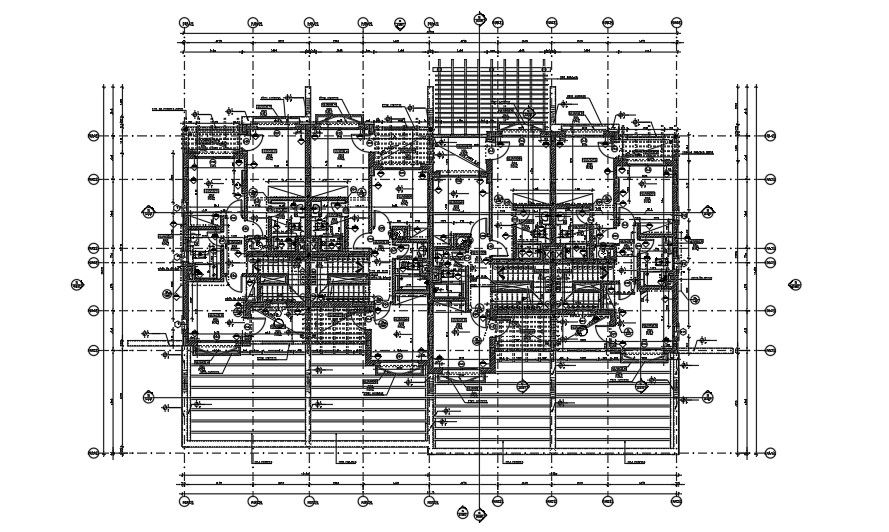First floor finish plan of a residential building.
Description
This Architectural Drawing is of First floor finish plan of a residential building. A floor plan typically shows structural elements such as walls, doors, windows, and stairs, as well as mechanical equipment for the plumbing, HVAC, and electrical systems. Floor plans use stylized symbols that often look like the outlines of elements they represent. Measurements. Detailed floor plans also include dimensions to help you locate windows, walls, and other architectural elements. The sizes are in general represented by using hash marks, indicating where the measurement starts and ends. A finish plan, shows the finish material to be applied to wall and floor surfaces graphically, with a corresponding legend. The finish plan codes and graphically indicates where each surface treatment goes. For more details and information download the drawing file.
File Type:
DWG
File Size:
5.7 MB
Category::
Interior Design
Sub Category::
House Interiors Projects
type:
Gold

Uploaded by:
Eiz
Luna
