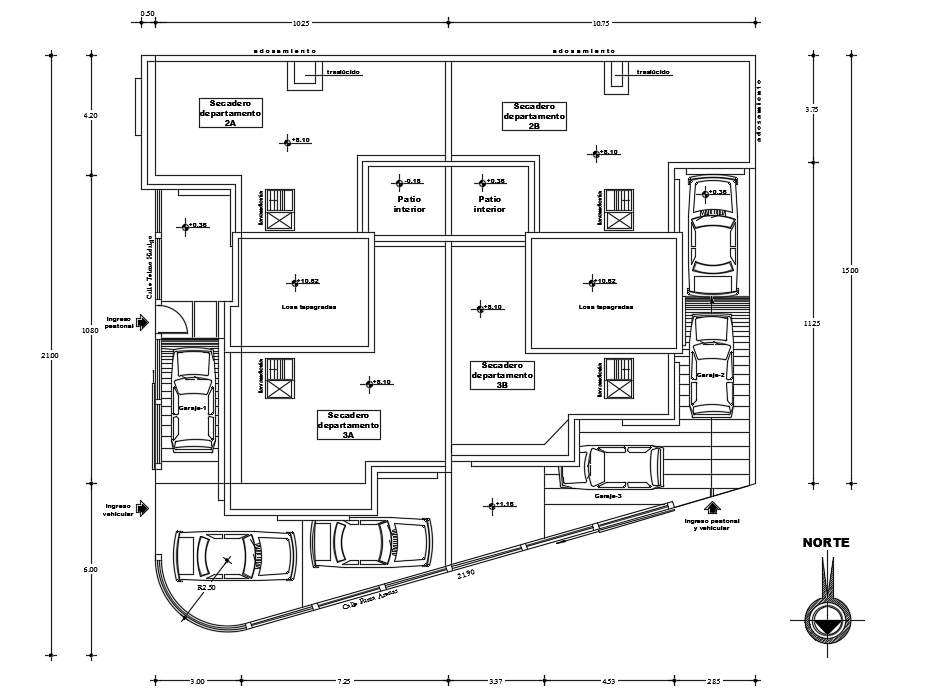Implementation of the 21x20m house plan cad drawing is given in this file
Description
Implementation of the 21x20m house plan cad drawing is given in this file. This is ground floor house plan with car parking. A vehicle direction lines are mentioned. On each room, the lavanderia is mentioned.
Uploaded by:

