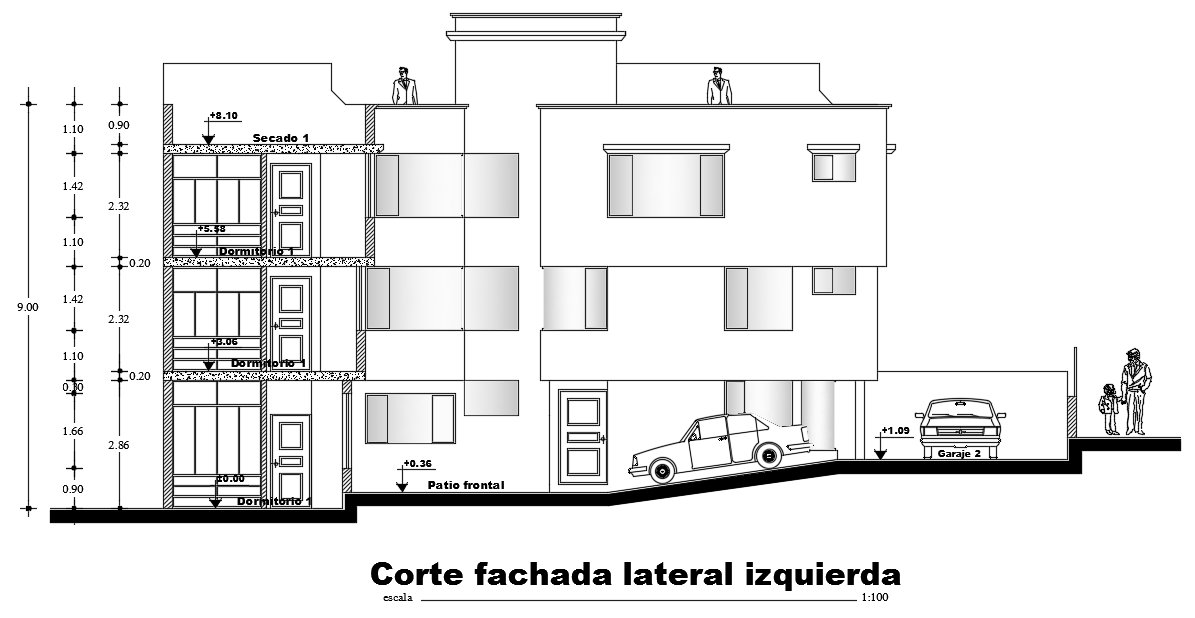21x20m house building left side elevation view
Description
21x20m house building left side elevation view is given in this file. This is 3 story multifamily residential building. The total height of the left side building is 9m. Ramp is provided to the garage.
Uploaded by:

