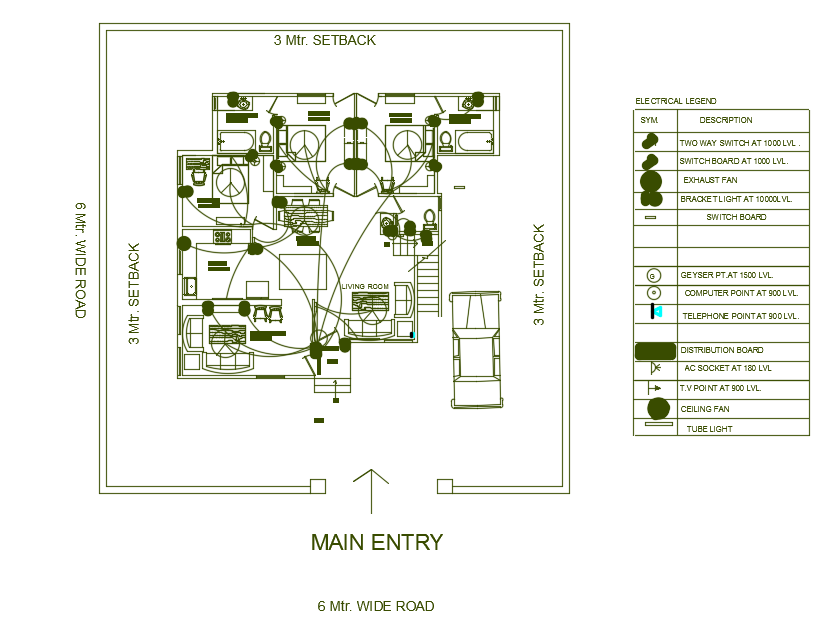10x12m north facing ground floor house plan electrical layout
Description
10x12m north facing ground floor house plan electrical layout cad model is given. The length and breadth of the site layouts are 20m and 20m respectively. Two way switch at 1000LVL, switch board at 1000 LVL, exhaust fan, bracket light, switch board, geyster, computer point, telephone point, distribution board, TV point, ceiling fan, tube light point, and sockets points are mentioned.
Uploaded by:
