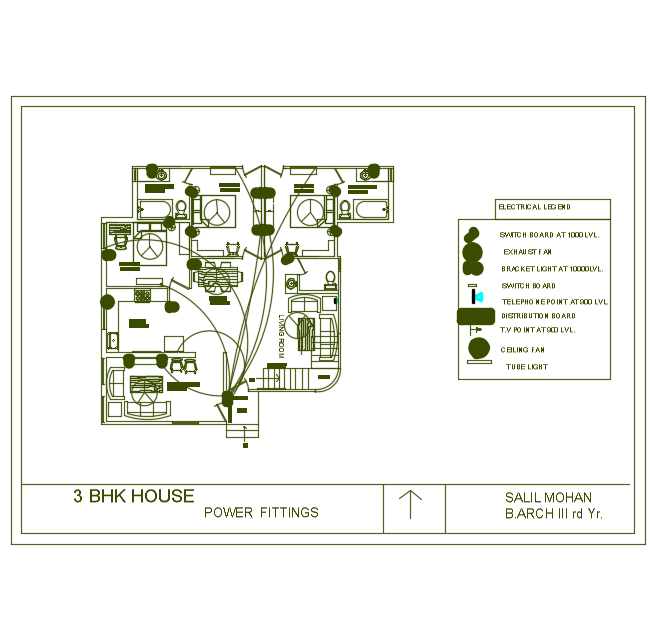10x12m architecture 3bhk house plan power fitting detail drawing
Description
10x12m architecture 3bhk house plan power fitting detail drawing is provided. Switch board is provided at the level of 1000LVL. Tube light, exhaust fan, ceiling fan, switch board, distribution board, and TV point lines are mentioned. Telephone point is provided at the level of 900LVL.
Uploaded by:
