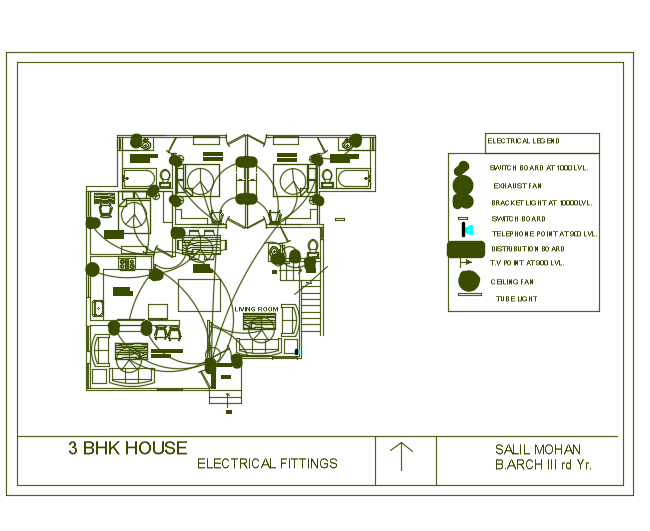10x12m house plan switch point, fan point, and light point detail drawing
Description
Here 10x12m house plan switch point, fan point, and light point detail drawing is given in this model. This is 3bhk house plan. An electrical legend details are mentioned int his drawing.
Uploaded by:
