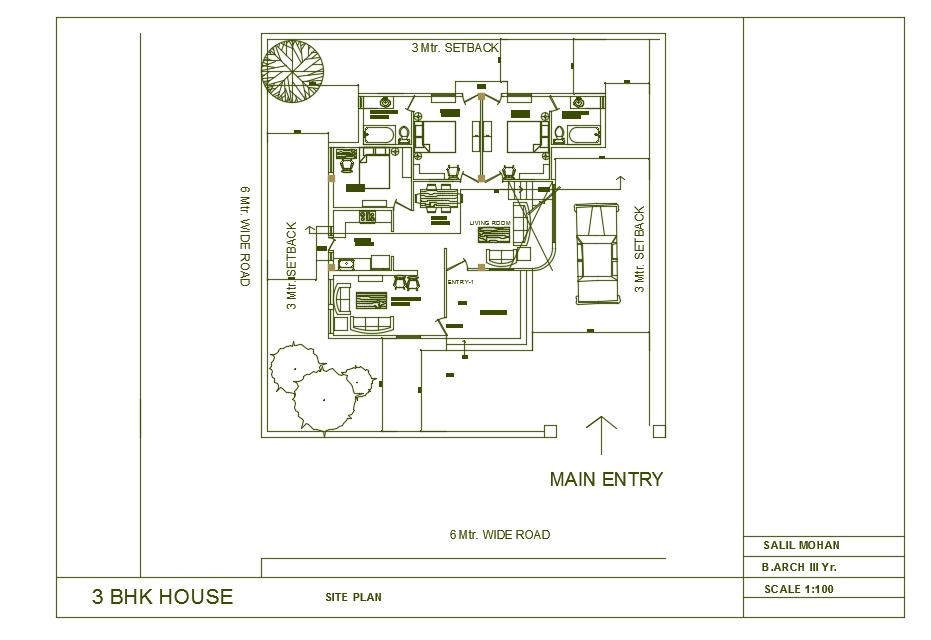10x12m architecture 3bhk house plan
Description
10x12m architecture 3bhk house plan 2d drawing is available in this file. This is two story house building. The length and breadth of the site layouts are 20m and 20m respectively. Two entrance area, drawing room, kitchen, living room, dining room, master bedroom with the attached bathroom, kid’s bedroom with the attached bathroom, guest bedroom, and car parking is available. On the left side, right side, and back side, 3 meter set back is provided. The site is located with two road faces.
Uploaded by:
