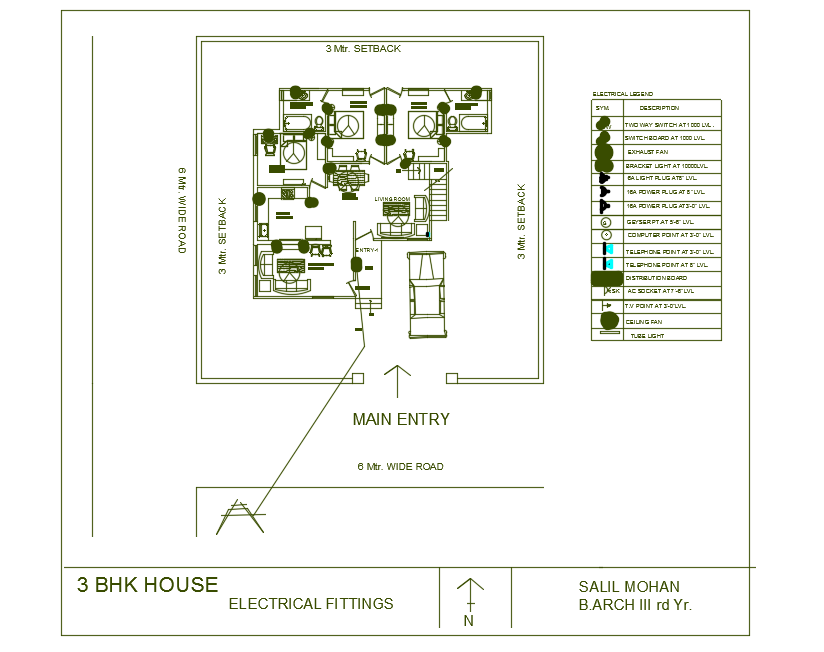An electrical fitting detail of the 10x12m house plan
Description
An electrical fitting detail of the 10x12m house plan is given in this file. 3m set back is provided at the left side, right side, and back side. An electrical legend details are provided.
Uploaded by:
