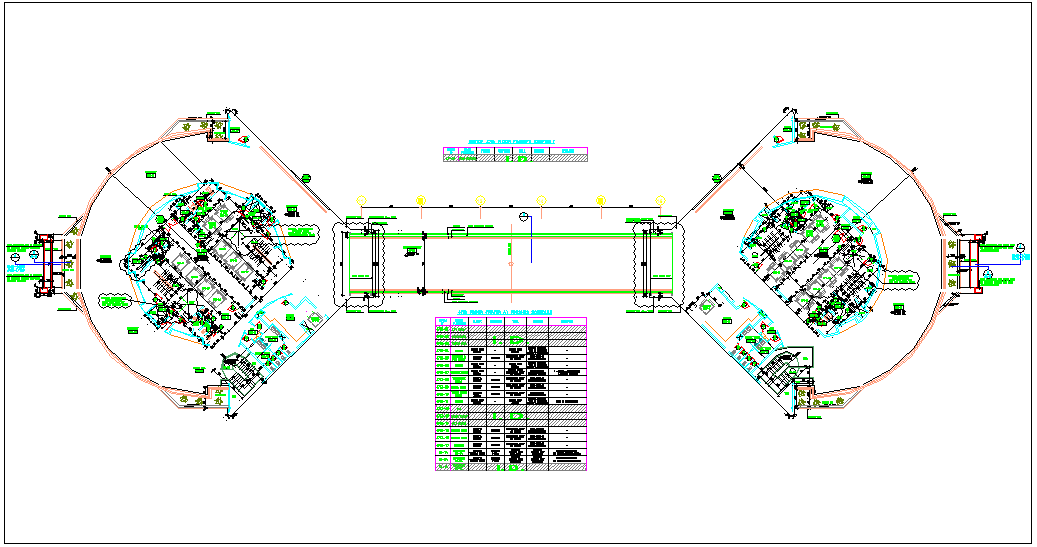Construction Design of tower AB for 47 floor with view of bridge
Description
Construction Design of tower AB for 47 floor with view of bridge dwg file with bridge
view and floor,room,ceiling view,area distribution and dimensional view.

Uploaded by:
Liam
White

