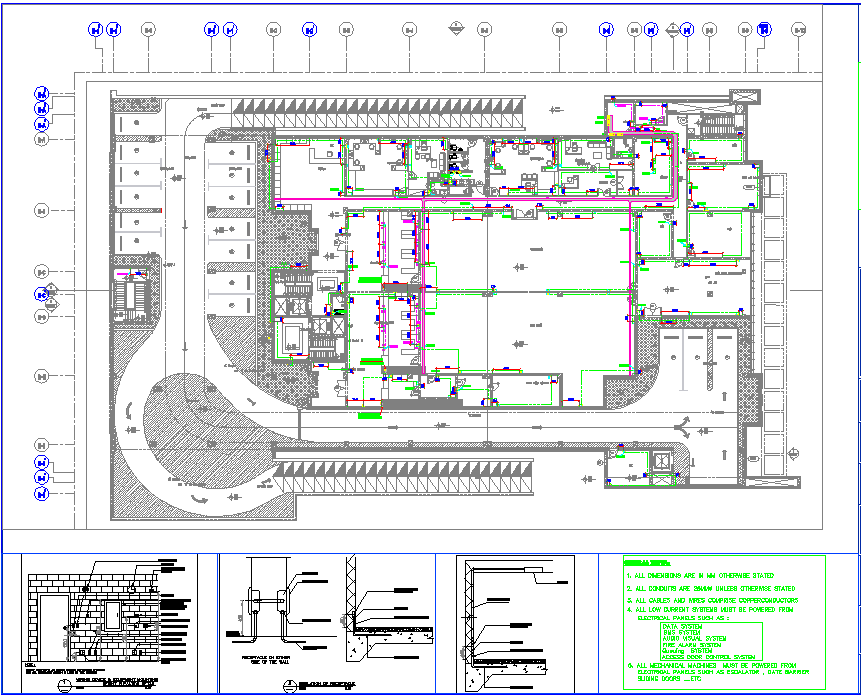Power Plan First floor plan
Description
Power Plan First floor plan dwg file.
The architecture layout plan of power plant with detailing, section plan, brief description detail and elevation design.
File Type:
DWG
File Size:
2.6 MB
Category::
Electrical
Sub Category::
Architecture Electrical Plans
type:
Gold
Uploaded by:
K.H.J
Jani
