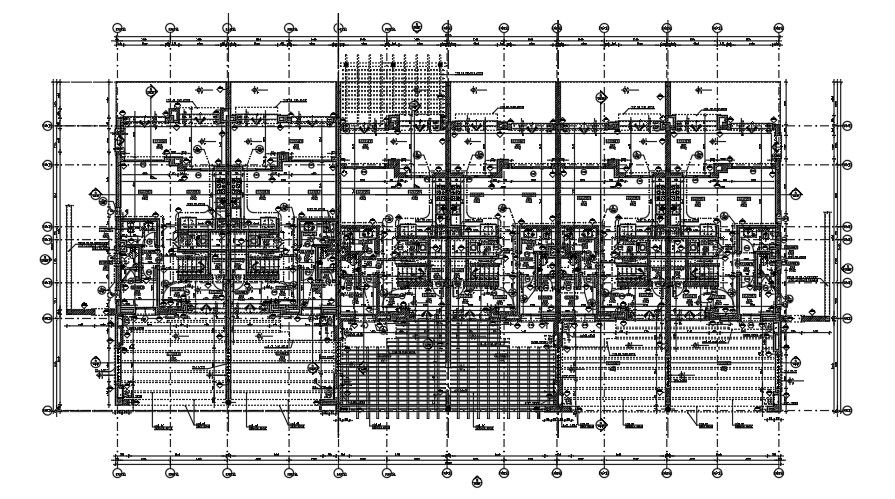Ground Floor Plan Detailing.
Description
This Architectural Drawing is Ground Floor Plan Detailing. A floor plan is a drawing or a visual representation of a home's interior from above. It shows the placement of walls and includes key elements of the house like doors, windows, stairs , and main furniture. It also communicates the room names and sizes, as well as the dimensions between walls. floor plan or ground plan: Horizontal cross-section of a building as the building would look at ground level. A ground plan shows the basic outlined shape of a building and, usually, the outlines of other interior and exterior features. A floor plan typically shows structural elements such as walls, doors, windows, and stairs, as well as mechanical equipment for the plumbing, HVAC, and electrical systems. Floor plans use stylized symbols that often look like the outlines of elements they represent. For details and information download the drawing file.
File Type:
DWG
File Size:
6 MB
Category::
Interior Design
Sub Category::
Bungalows Exterior And Interior Design
type:
Gold

Uploaded by:
Eiz
Luna

