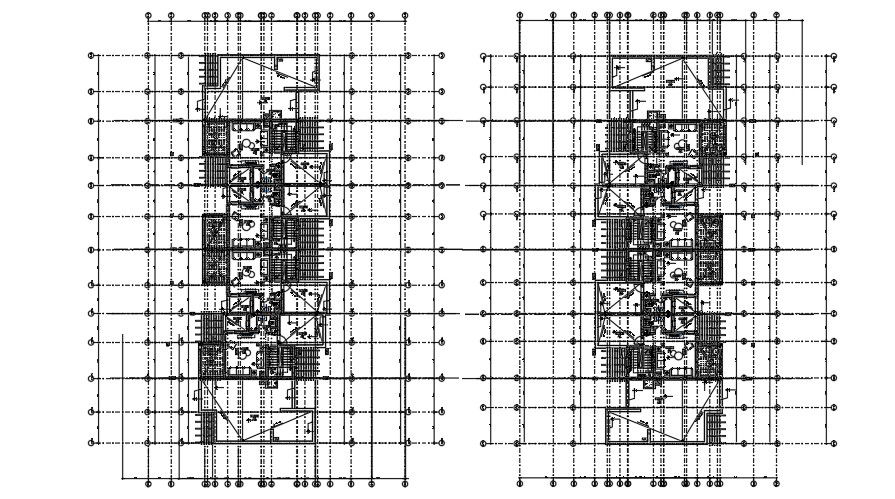Penthouse structural Drawing.
Description
This Architectural Drawing is of Penthouse structural Drawing. Structural engineering drawings are easily identified from their mostly line work drawings. Architectural drawings have other features such as room furniture, bathroom and kitchen fixtures in them. Technical identification. A structural drawing contains details describing how a structure should be built. During the project implementation phase, these details must be followed. Other terms that describe structural drawing are; blueprints, construction plans, and structural plans. A structural design project may be divided into three phases, i.e. planning, design and construction. For more details and information download the drawing file.
File Type:
DWG
File Size:
7.1 MB
Category::
Structure
Sub Category::
Section Plan CAD Blocks & DWG Drawing Models
type:
Gold

Uploaded by:
Eiz
Luna
