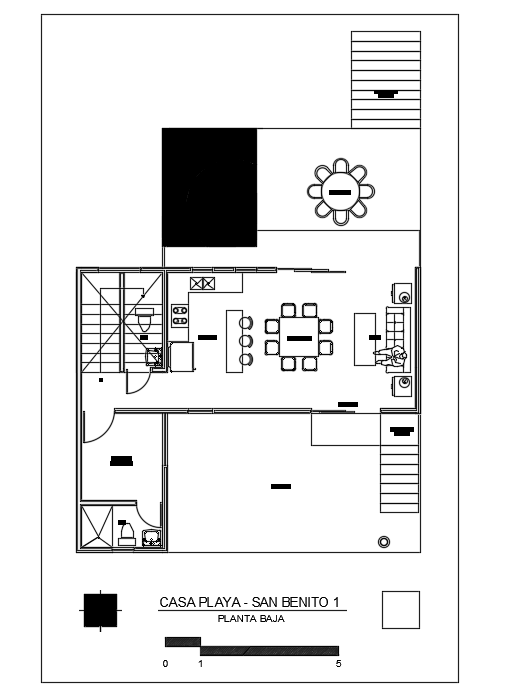10x13m double story villa ground floor plan 2d CAD drawing
Description
10x13m double story villa ground floor plan 2d CAD drawing is given in this file. This is G+ 1 villa building. On this ground floor plan, a garage, living room, kitchen, dining room, maid room with the attached bathroom, swimming pool, and common water closet is available. Here, the swimming pool is provided back side of the home.
Uploaded by:

