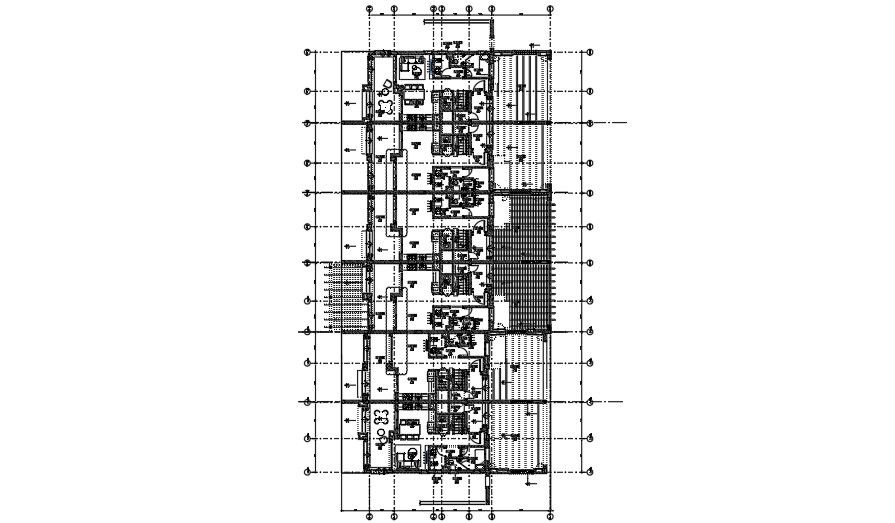Exterior Wall Detailing.
Description
This Architectural Drawing plan shows Exterior Wall Detailing. Walls a constructed of different materials in different buildings. A Wall Section is a technical drawing that lets you see inside a wall. Rarely will a wall be made of just one solid material. Most often what you see on the outside is not all there is on the inside! The Typical Wall sheet shows section cuts of the exterior walls from the roof down through the foundation. Imagine if you could cut through a house like a cake and take a look at a cross section of the layers, thats what a wall section is. For more information and knowledge download the drawing file.

Uploaded by:
Eiz
Luna
