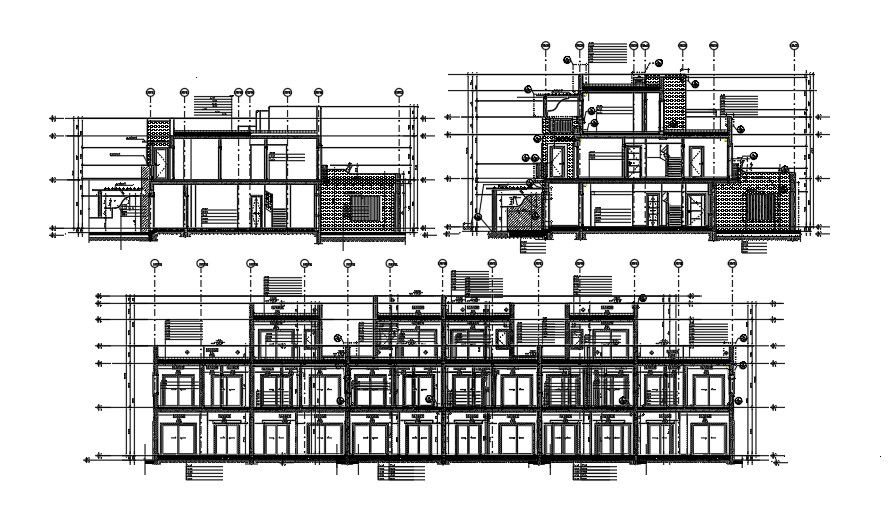Sectional elevation of an residential Building.
Description
This Architectural Drawing is Sectional elevation of an residential Building. In This Plan the slab detailing is mentioned. Reinforcement detailing of a slab is done based on its support conditions. Slab may be supported on walls or beams or columns. Slab supported directly by columns are called flat slab. Slab supported on two sides and bending takes place predominantly in one direction only is called One Way Slab. Slab on Fill is also known as Concrete slab. It is one type of grade on slab. Slab on grade is also known as Floating slab foundation. Slab on fill layer is made up of a mixture of broken stones, masonry, and concrete. Slab on Grade is made up of the layer of Bitumen and gravel. It provides a covering shelter or working flat surface in buildings. Its primary function is to transfer the load by bending in one or two directions. The upper slab becomes the ceiling for the storey beneath it. For more details and information download the drawing file.

Uploaded by:
Eiz
Luna

