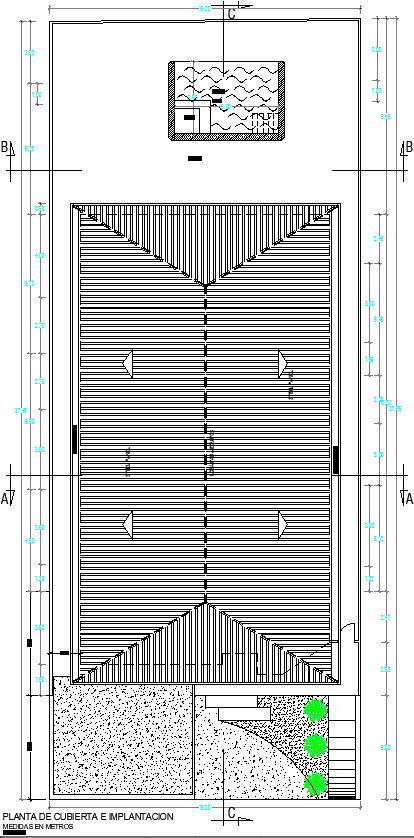Top View of a House.
Description
This Architectural Drawing is of Top View of a House. The top view is pro- jected directly over the front view and the side is projected directly to the right of the front view. Using this standard orientation of views on a drawing you should be able to determine the height, width, and depth of the object. Basically, a plan view is just another name for the top view of a 3D object. For more details and information download the drawing file.

Uploaded by:
Eiz
Luna
