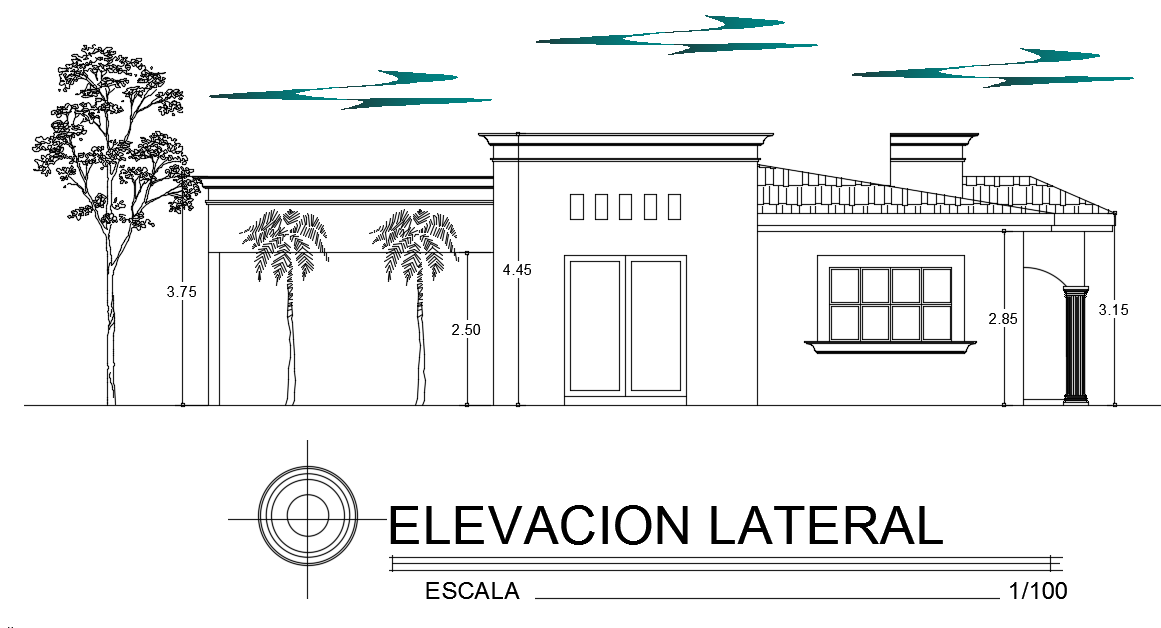The lateral elevation view of the 22x13m house building
Description
The lateral elevation view of the 22x13m house building is given in this file. This is a 3bhk house building. The height of the door is 2.5m. The height of the porch is 3.15m.
Uploaded by:
