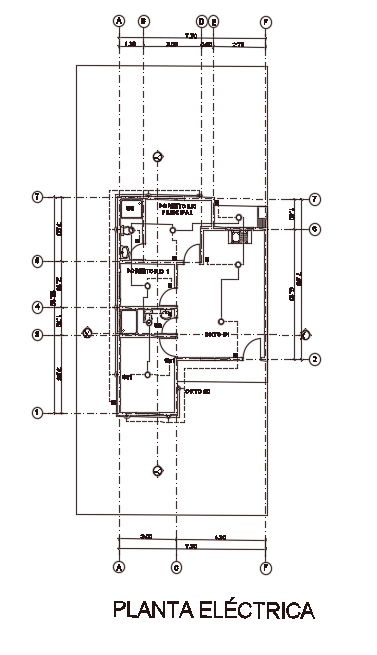7x10m house plan electrical drawing 2d cad model
Description
7x10m house plan electrical drawing 2d cad model is given in this file. This is a single story house building. In this drawing, the switch point, fan point, AC point, and light points are mentioned.
Uploaded by:
