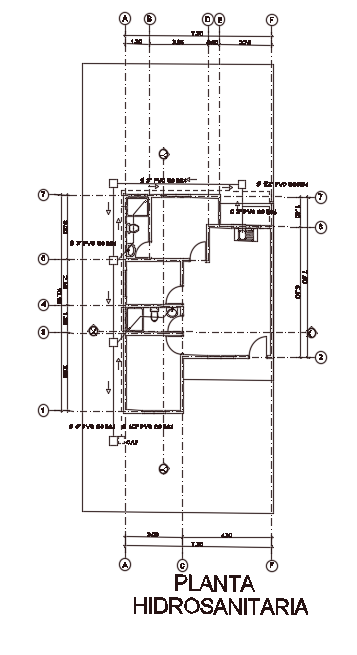7x10m house plan hydraulic layout cad drawing is given
Description
7x10m house plan hydraulic layout cad drawing is given in this model. Here, the water line is provided to the kitchen, attached bathroom, and common bathroom. 5 manholes are provided. 3” PVC is provided to the kitchen, common bathroom, and attached bathroom. 4” PVC is provided to the outlet pipe.
File Type:
DWG
File Size:
998 KB
Category::
Dwg Cad Blocks
Sub Category::
Autocad Plumbing Fixture Blocks
type:
Gold
Uploaded by:
