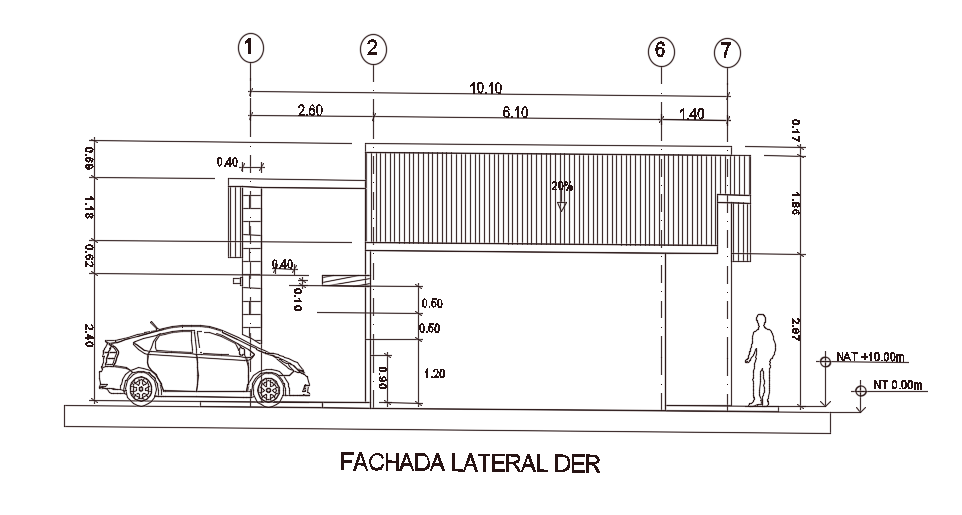7x10m house building right side elevation cad drawing
Description
7x10m house building right side elevation cad drawing is given in this file. On this left side, a car parking is available. The height of the building is 4.9m. The floor height is 2.4m.
Uploaded by:
