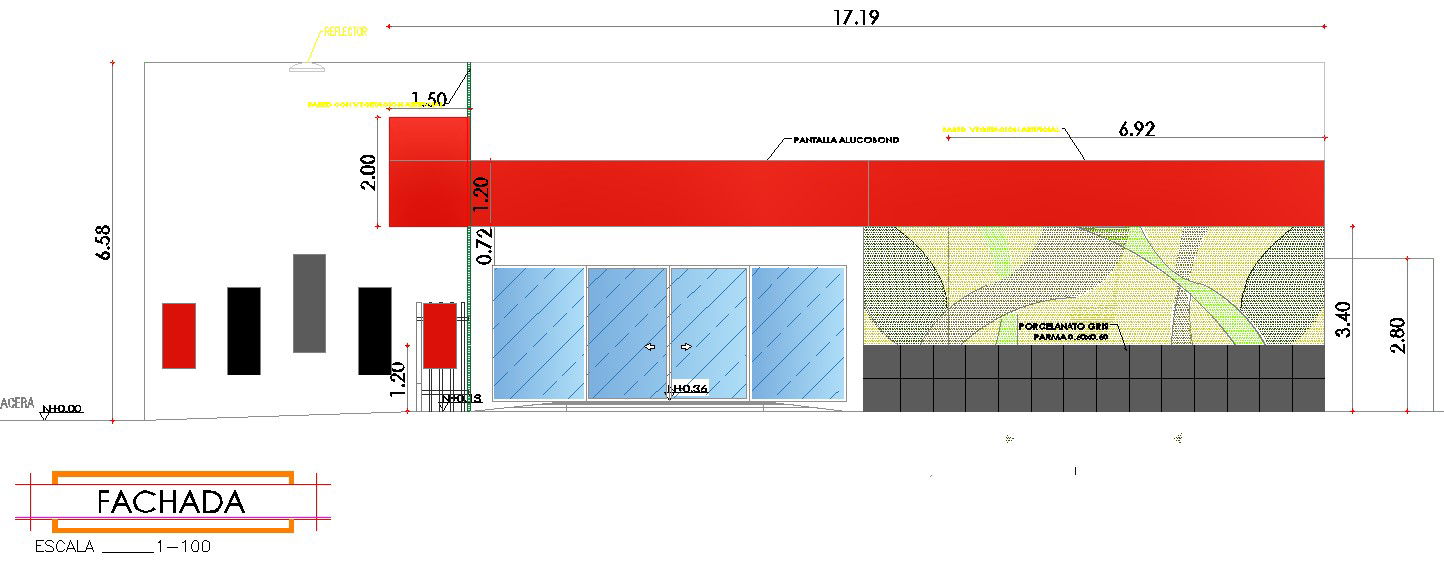Elevation of plan of cold chamber and cold rack or cooling chamber
Description
This architectural drawing is Elevation of plan of cold chamber and cold rack or cooling chamber. In this drawing show alucobond screen, glass door and some patterns designed on wall. ALUCOBOND is a composite panel consisting of two aluminum cover sheets and a fire-retardant or non-combustible mineral-filled core that stands for sustainable construction quality and the highest creative standards. In this drawing, the view is front of a chamber, that faces on to a street or open space. For more details and information download the drawing file.
Uploaded by:
viddhi
chajjed
