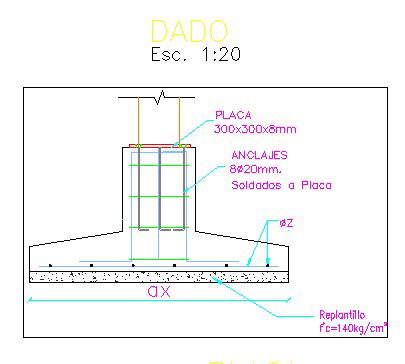Foundation footing section with detailing
Description
This Architectural Drawing is of Foundation footing section with detailing. The footing is the part of the foundation that transfers the load to a larger soil area. It's the part of the foundation that is in actual contact with the soil. It makes the foundation safe for whatever settlement it's on. The materials used for footing usually consist of slabs or re-bars. Footings should extend to a minimum depth of 12 inches below previously undisturbed soil. Footings also must extend at least 12 inches below the frost line the depth to which the ground freezes in winter) or must be frost-protected. The footing has to be designed to spread the building load over the soil foundation material and is sized to suit the strength of the soil under. Footings are designed in consultation with a structural engineer and will vary depending upon a number of factors: Weight of building. Wall construction type and height. For more knowledge and information download the drawing file.

Uploaded by:
Eiz
Luna

