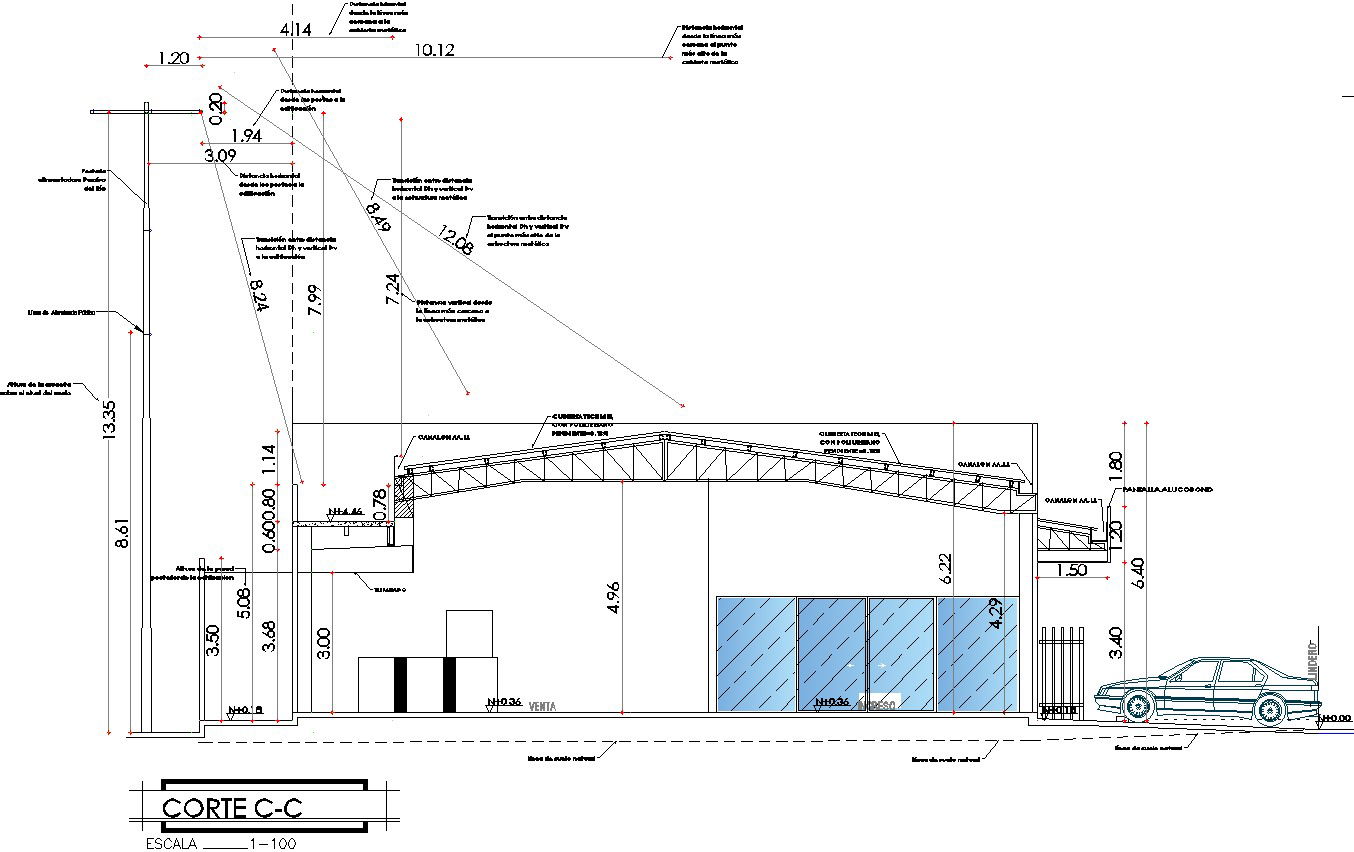Elevation plan of cold rack and cooling chamber
Description
This architectural drawing is Elevation plan of cold rack and cooling chamber. This drawing includes roof truss, glass door and other detailing of plan. Truss, in engineering, a structural member usually fabricated from straight pieces of metal or timber to form a series of triangles lying in a single plane. (A triangle cannot be distorted by stress.) truss. Trusses are used in a broad range of buildings, mainly where there is a requirement for very long spans, such as in airport terminals, aircraft hangers, sports stadium roofs, auditoriums and other leisure buildings. Trusses are also used to carry heavy loads and are sometimes used as transfer structures. For more details and information download the drawing file.
Uploaded by:
viddhi
chajjed
