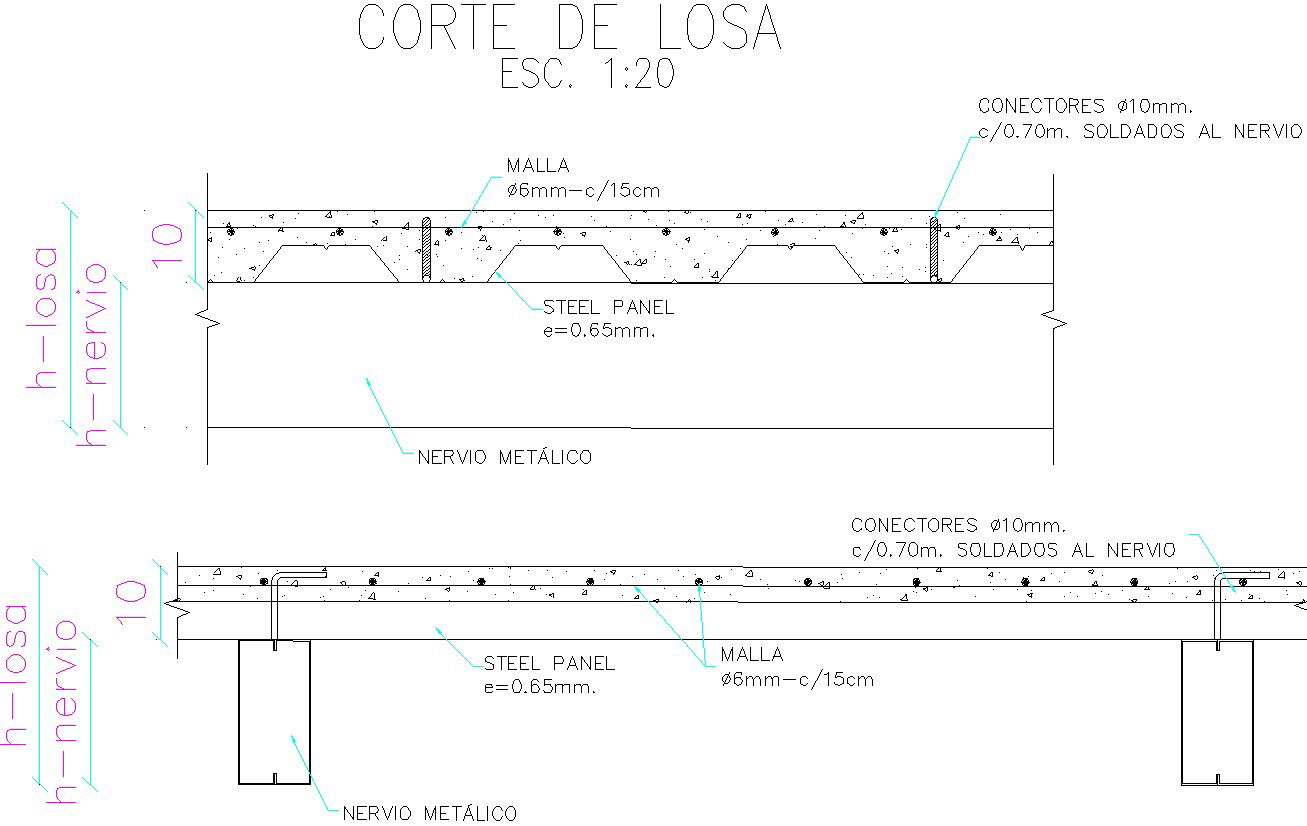Slab cutting section with detailing.
Description
This Architectural Drawing is Slab cutting section with detailing. We usually do a slab layout in a standard set of plans. This is used by the engineer to design the slab reinforcing etc. and by the builder or surveyor for setting out the building on the site. The term 'floor slab' usually refers to a floor that has been formed using concrete (and generally steel reinforcement) and may form part of the structure of a building. It may form the floor of a basement, at ground level or at upper levels. In general, 6 inch (150mm) slab thickness is considered for residential and commercial buildings with reinforcement details as per design. Methods used for finding slab thickness varies for different types of slabs. Functions of Slab:
It provides a covering shelter or working flat surface in buildings. Its primary function is to transfer the load by bending in one or two directions. The upper slab becomes the ceiling for the storey beneath it. For more details and information download the drawing file.

Uploaded by:
Eiz
Luna
