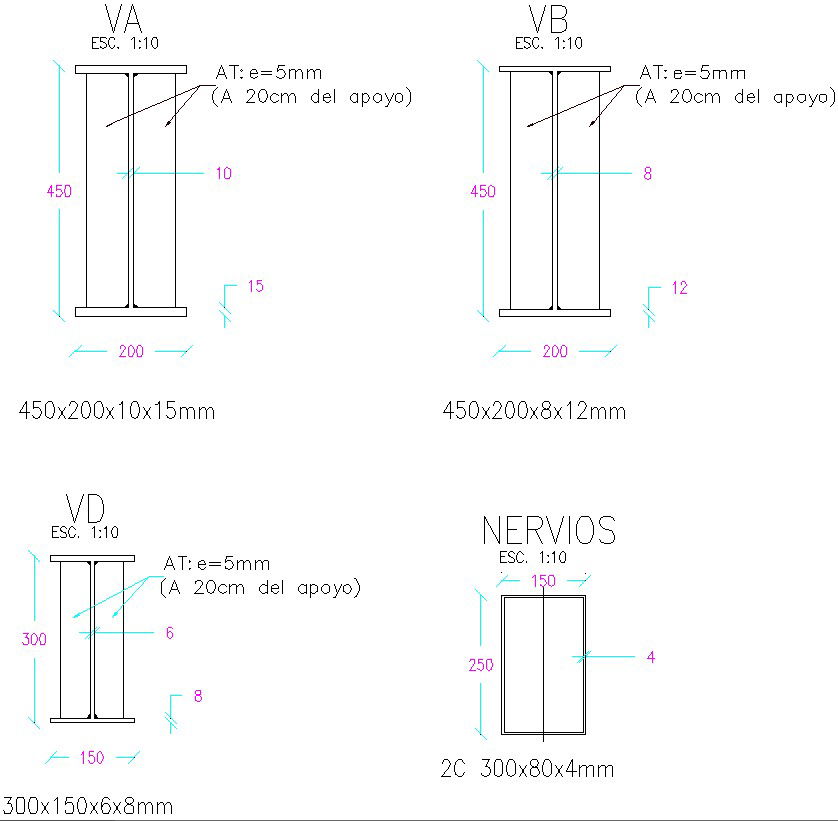Slab Detail Drawing.
Description
This Architectural Drawing is of Slab Detail Drawing. A slab is a structural element, made of concrete, that is used to create flat horizontal surfaces such as floors, roof decks, and ceilings. A slab is generally several inches thick and supported by beams, columns, walls, or the ground. Reinforcement detailing of a slab is done based on its support conditions. Slab may be supported on walls or beams or columns. Slab supported directly by columns are called flat slab. Slab supported on two sides and bending takes place predominantly in one direction only is called One Way Slab. Measure the length and width that you'd like to cover. Multiply the length by the width to determine square footage. Convert the thickness from inches to feet. Multiply the thickness in feet by the square footage to determine cubic feet. For more detail and knowledge download the drawing file.

Uploaded by:
Eiz
Luna
