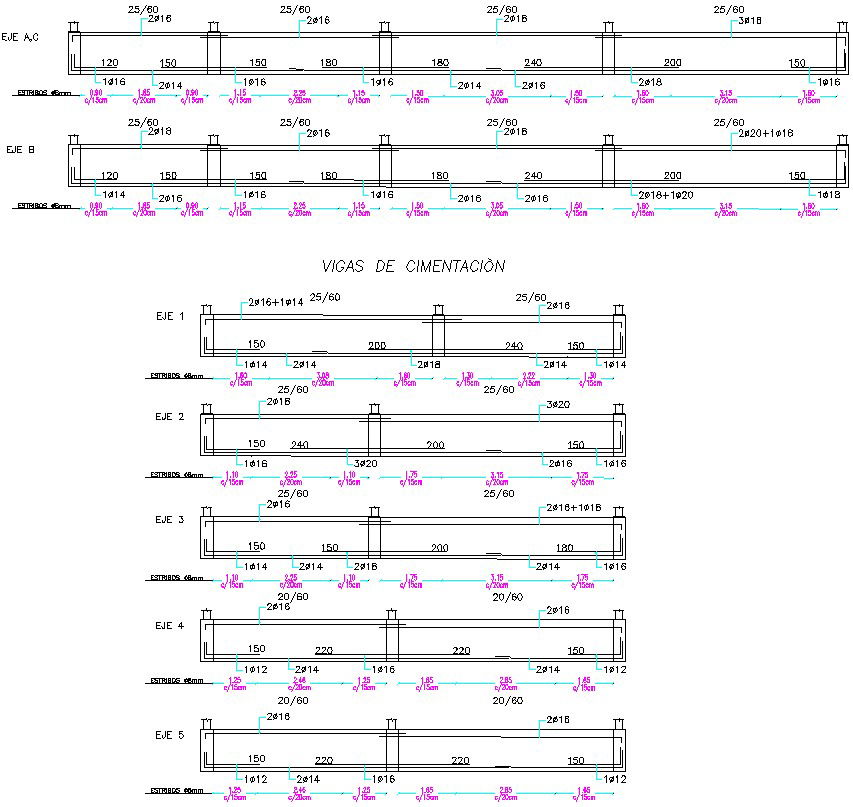Details of Foundation Beams.
Description
This Architectural Drawing is of Details of Foundation Beams. A grade beam or grade beam footing is a component of a building's foundation. It consists of a reinforced concrete beam that transmits the load from a bearing wall into spaced foundations such as pile caps or caissons. Beams may be of wood, steel or other metals, reinforced or pre stressed concrete, plastics, and even brickwork with steel rods in the bond between bricks. For weight reduction, beams of metal are formed as an I or other shape having a thin vertical web and thicker horizontal flanges where most of the strain appears. H-Beams. One of the strongest steel beams on the list, H-beams, is made up of horizontal elements, while the vertical beams act as the web. The flanges and web create a cross-section that mimics the shape of the letter “H” and are popular in construction or civil engineering projects. For more details and knowledge download the drawing file.

Uploaded by:
Eiz
Luna
