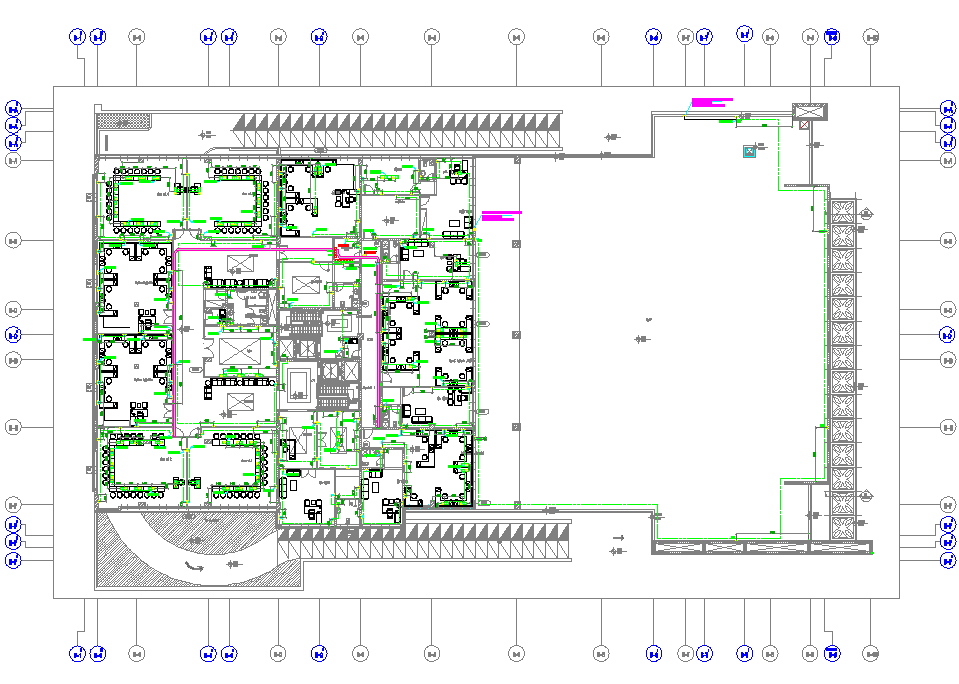Corporate Office Layout Plan
Description
Corporate Office Layout Plan dwg file.
Find here architecture layout plan with furniture detail, all dimension are mention in mm, all cable and wire comprise copper conductors.
File Type:
DWG
File Size:
1 MB
Category::
Interior Design
Sub Category::
Corporate Office Interior
type:
Gold
Uploaded by:
K.H.J
Jani

