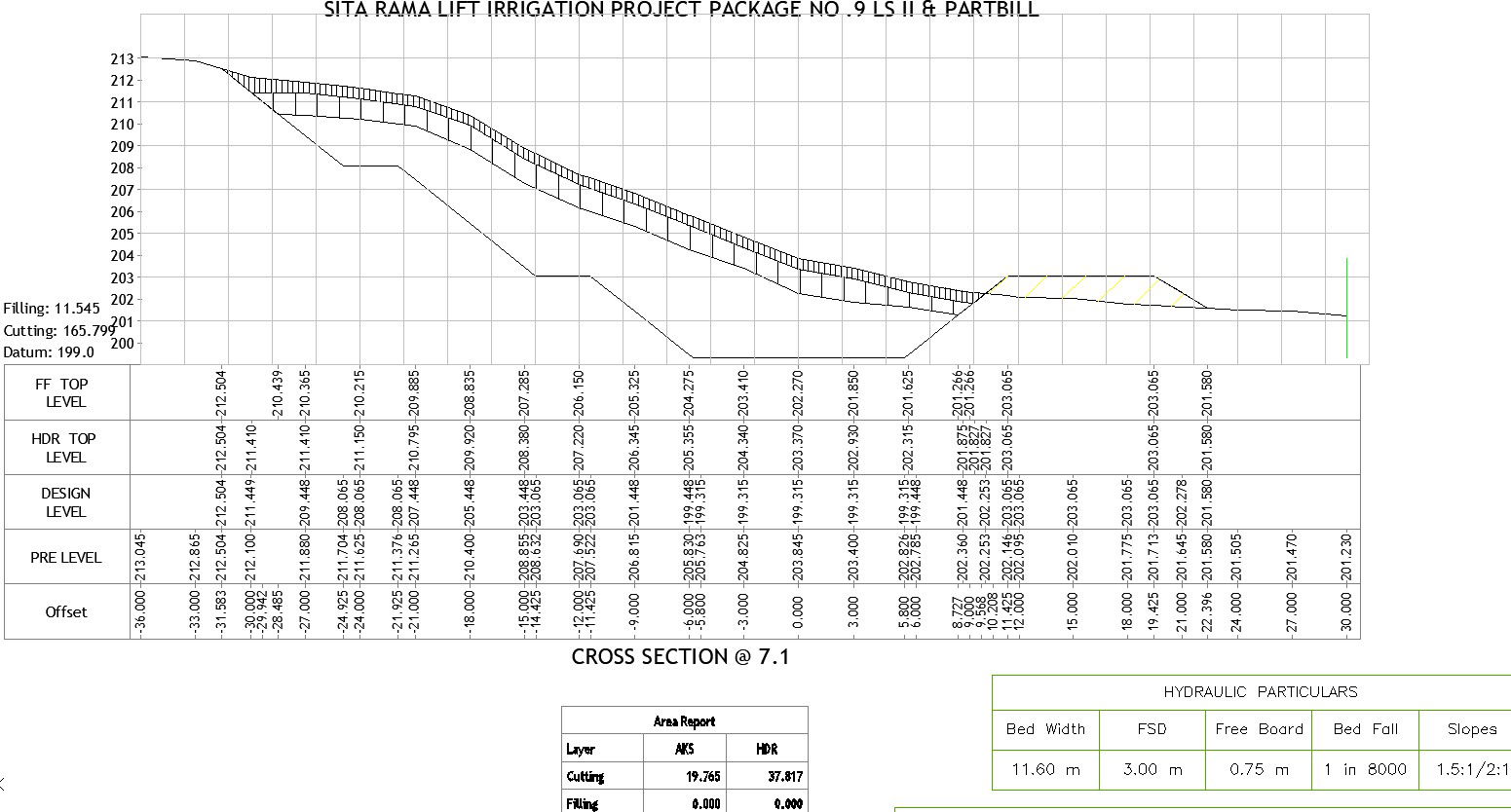Cross section of irrigation project @7.1 with detailing
Description
This architectural drawing is Cross section of irrigation project @7.1 with detailing. Lift irrigation is the only way of getting such regions under irrigation. In lift irrigation, water from the nearby source is lifted using pumps and then distributed to the crop. This method of lifting water using pumping installations and then supplying it to the land is called as lift irrigation. In this picture also given area report of the project. In this picture hydraulic perticulars are also given. there are also given cutting, filling and datum details with measurements. For more details and information download the drawing file.
Uploaded by:
viddhi
chajjed

