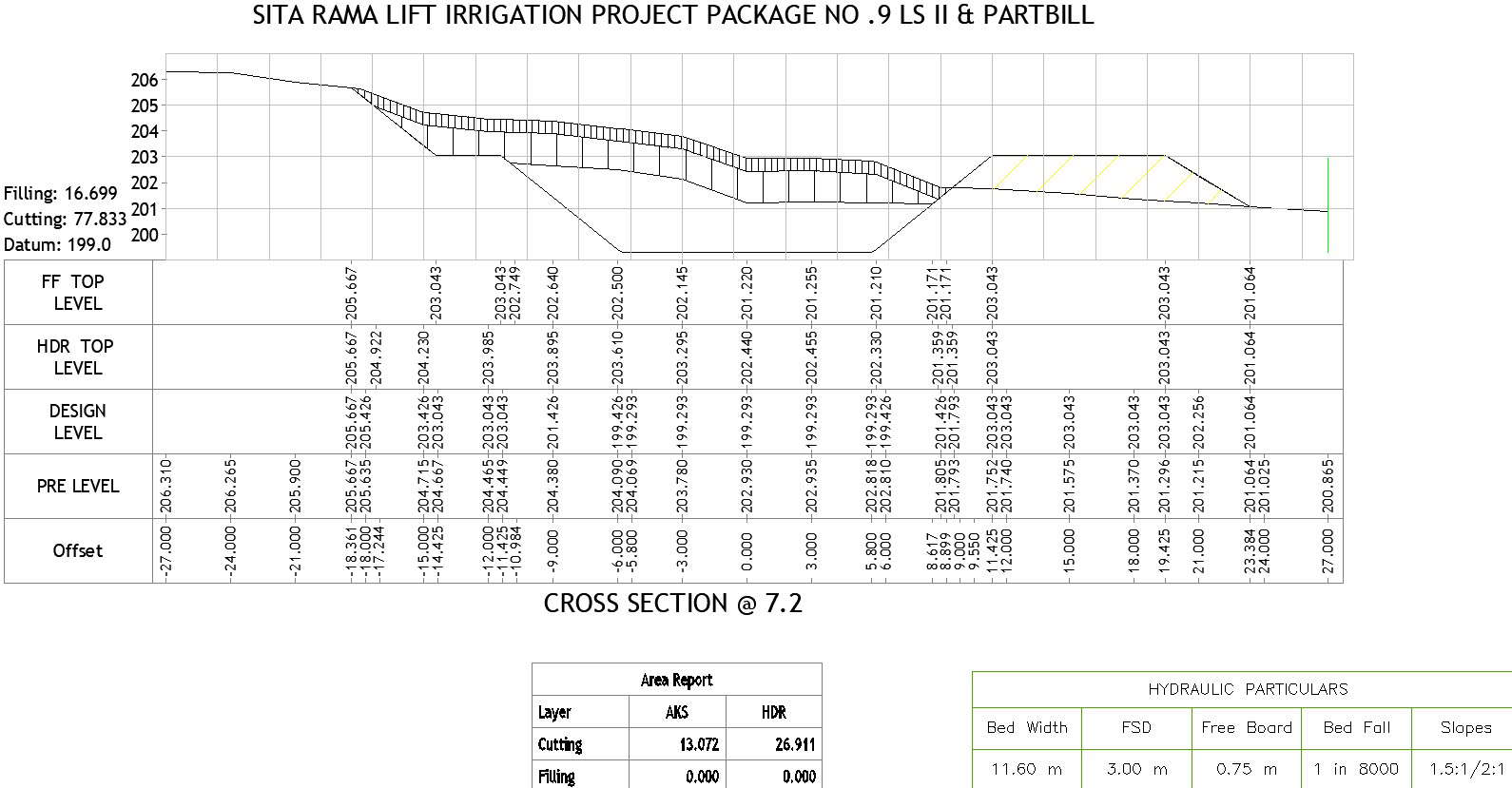
This architectural drawing is Cross section of irrigation project @7.2 with detailing. In this section filling is 16.699, cutting is 77.833, and the datum is 199.0. In this picture also given area report of the project. Lift irrigation made irrigation possible at higher level. Land acquisition problem in L.I.S. is less. Water losses are low. In this picture hydraulic perticulars are also given. For more details and information download the drawing file.