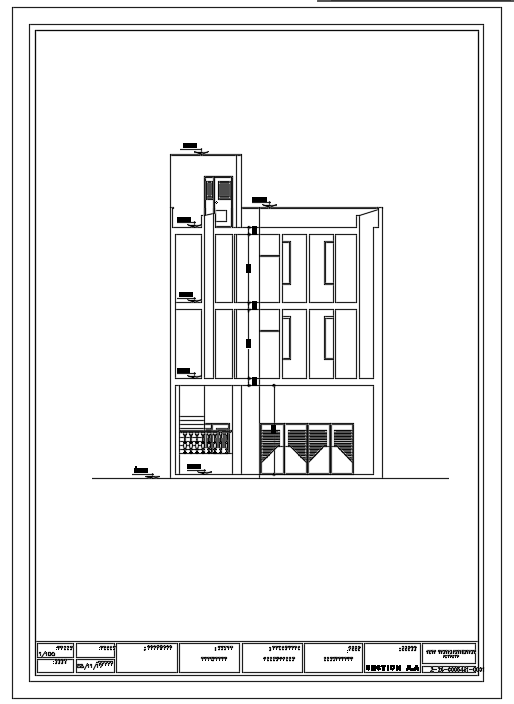9x14m house building front cut section cad drawing
Description
9x14m house building front cut section cad drawing is given in this file. This is a three story house building. The ground floor is provided to the car parking. On this first and second floor building, kitchen, living room, bedrooms, and common bathrooms are available.
Uploaded by:
