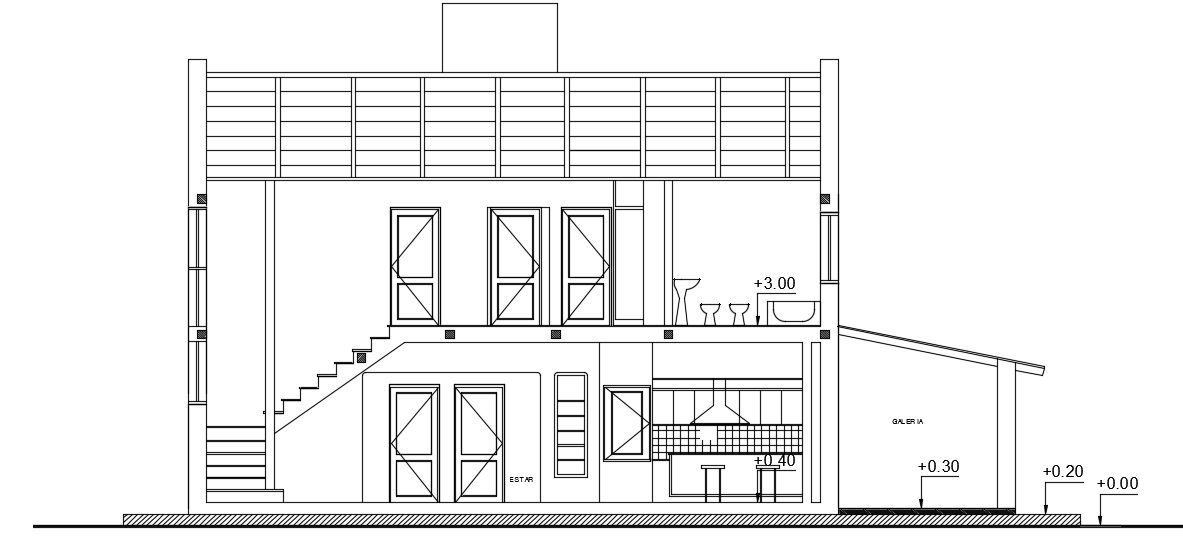The front cut section view of the 15x14m house building cad drawing
Description
The front cut section view of the 15x14m house building cad drawing is given in this file. This is two story residential building. On this first floor cut section view, a living room, kitchen chimney’s, and door is presented. On this second floor building, the master bedroom door, kid’s bedroom door, and common bathroom doors are presented.
Uploaded by:
