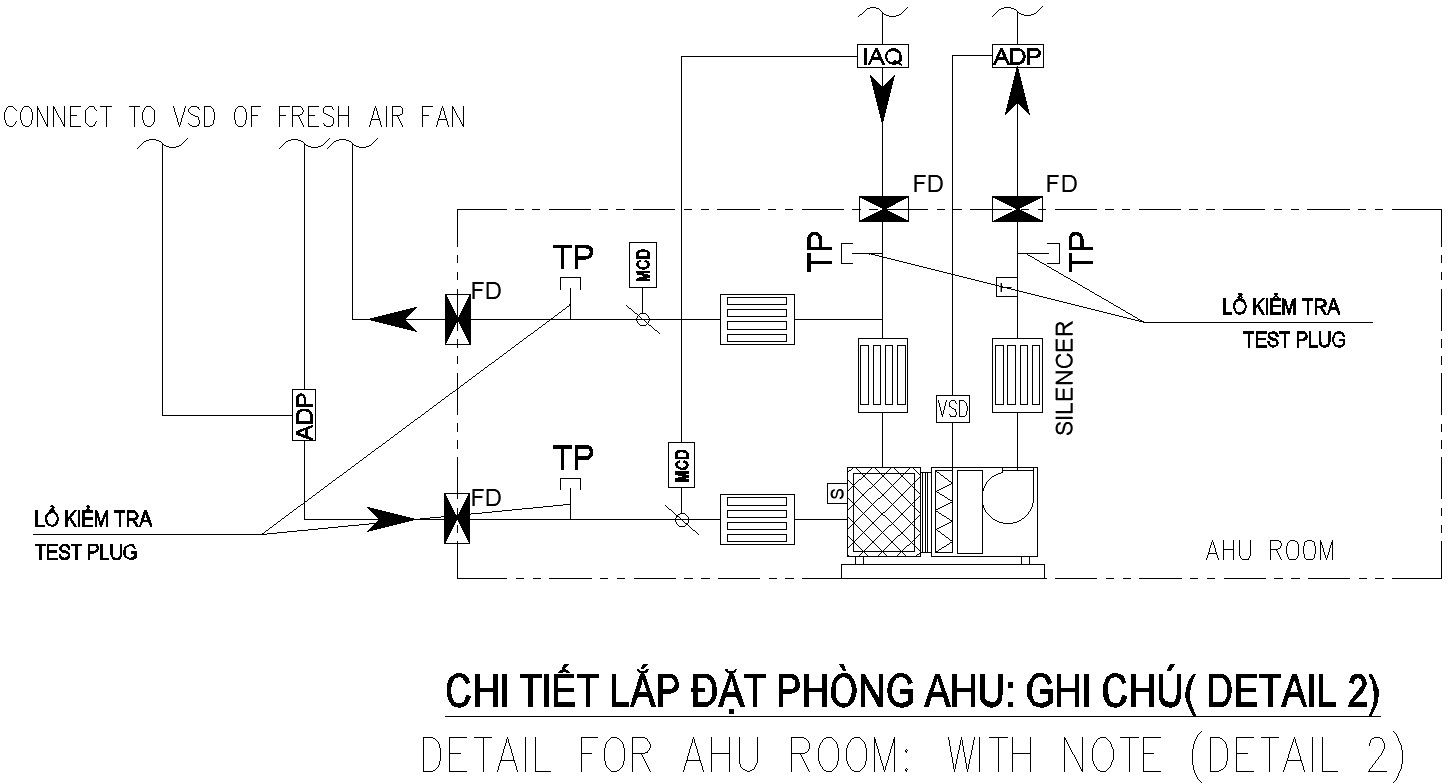AHU ROOM INSTALLATION DETAILS OF CHILLER SYSTEM.
Description
This Architectural Drawing is of Ahu Room Installation Details of Chiller System. AHU's typically do not have their own cooling system built in, instead they will be connected to a central plant water or air cooled chiller, occasionally they will use some sort of split a/c unit and you can also find these connected to district cooling networks. The AHU's are placed correctly on foundation with vibration isolator rubber pads at right location. The AHU's will be properly leveled and parallel to room walls/other installations. AHU's shall be inspected again for any damage during hoisting/shifting. Chilled water funnels into the risers and then into smaller diameter pipes that then follow into the fan coil units – FCU's – and the air handling units – AHU's – which then provide the building with air conditioning. For more details and knowledge download the drawing file.
File Type:
DWG
File Size:
2.8 MB
Category::
Urban Design
Sub Category::
Town Water Treatment Design
type:
Free

Uploaded by:
Eiz
Luna
