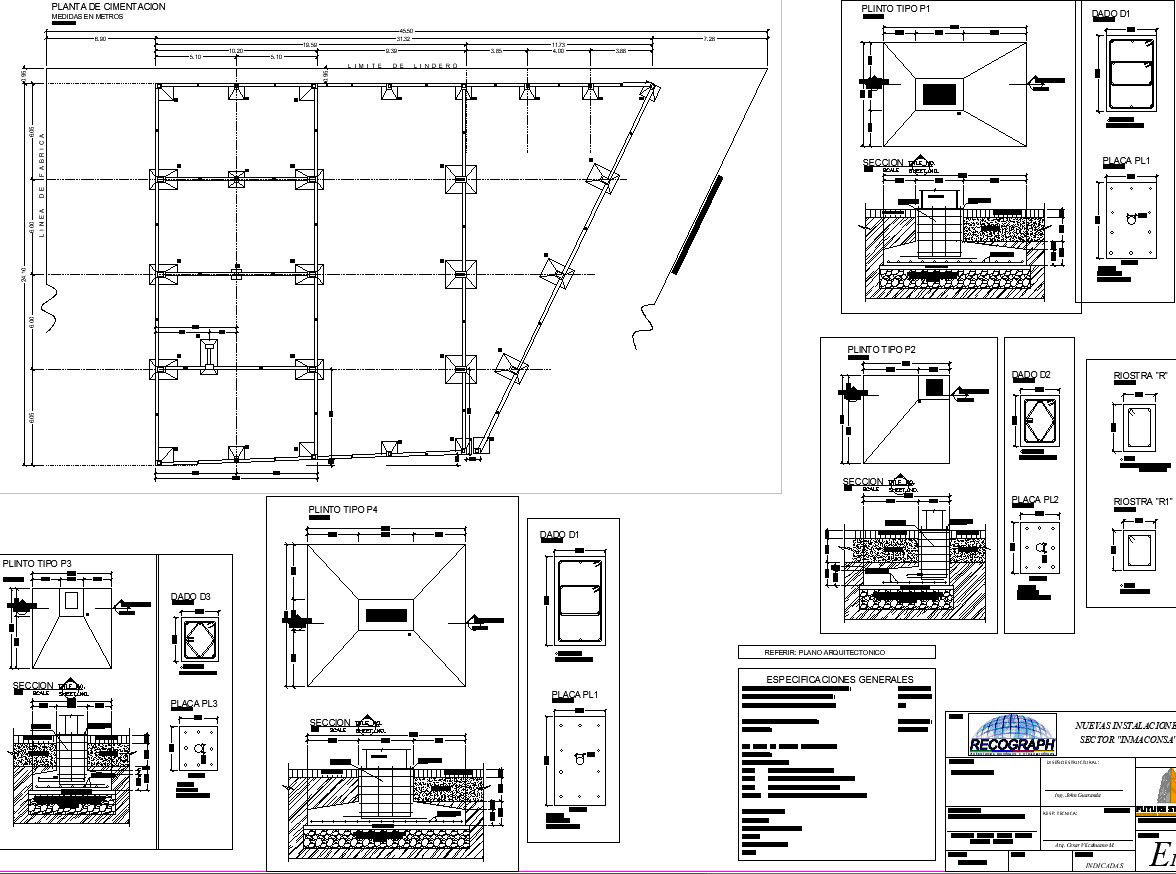Plan of warehouse with all structure details and dimensions
Description
This architectural drawing is Plan of warehouse with all structure details and dimensions. This plan including all structure details like foundation details, fooring details, column details, beam details, elevations, truss design etc. There are also given structure plan of footing, column and beam details. In this plan parking area are also including. Reinforcement details are also including in this plan. For more details and information download the drawing file.
Uploaded by:
viddhi
chajjed

