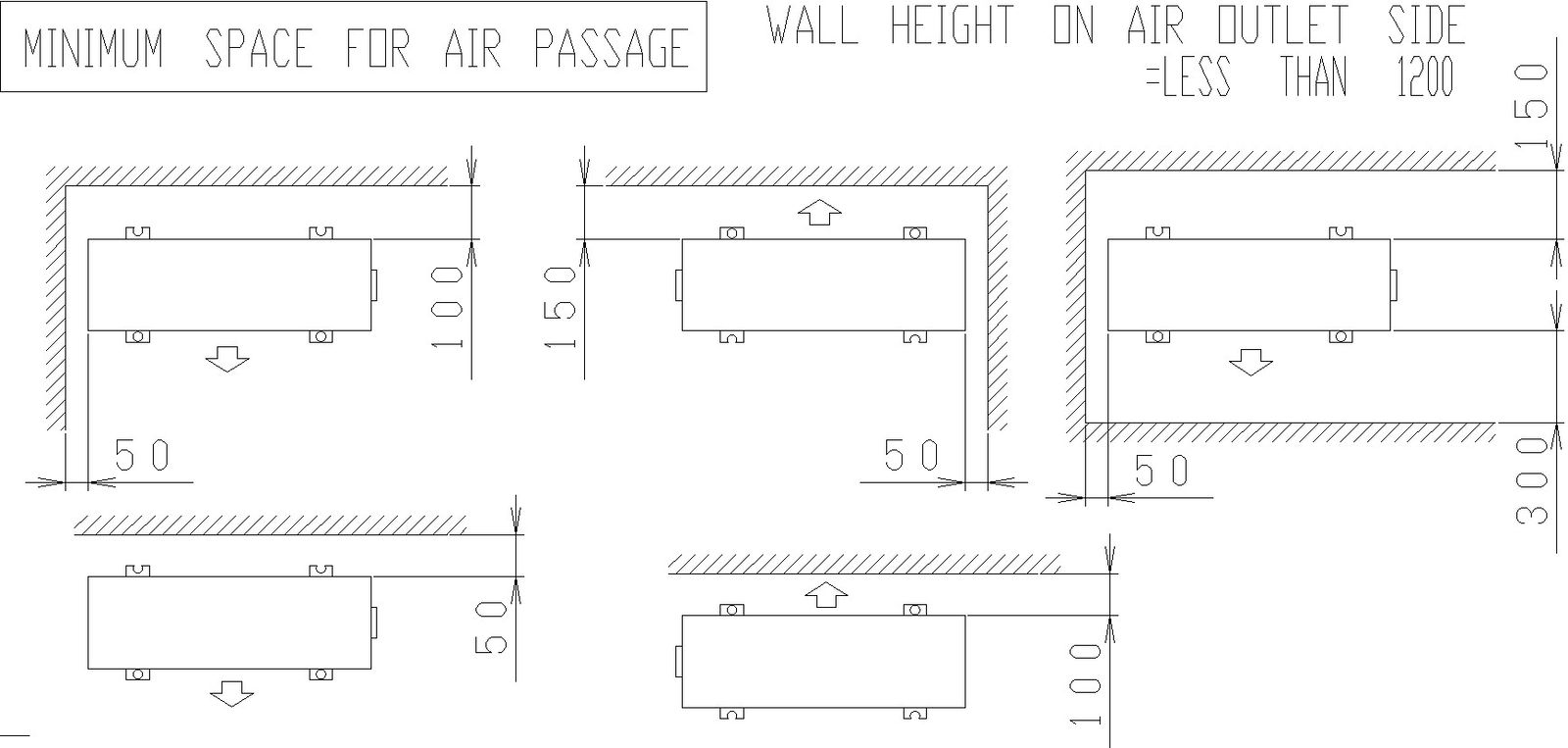Drawing of minimum space for air passage
Description
This architecture drawing is Drawing of minimum space for air passage. The general rule of thumb is to have at least one foot (or 12 inches) of clearance on each side of your air conditioner. Your air conditioner's manufacturer may have specific clearance recommendations, but they'll generally recommend between 12 and 24 inches. For more details and information download the drawing file.
Uploaded by:
viddhi
chajjed
