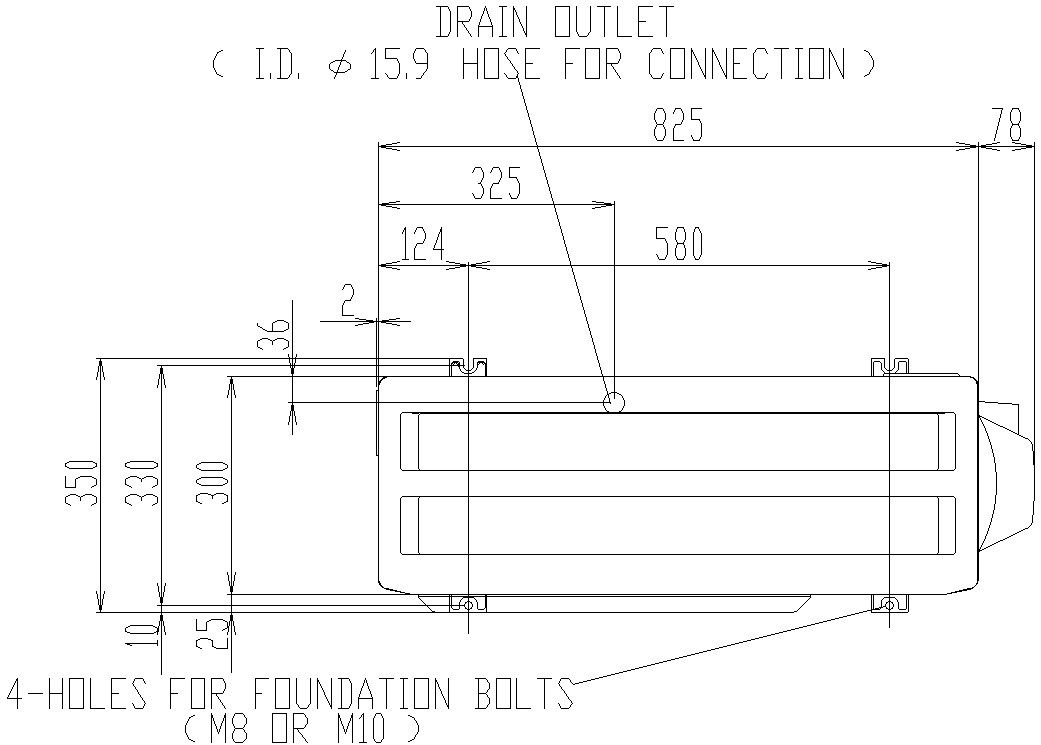AutoCAD 2D drawing of air conditioner with detailing
Description
This architectural drawing is AutoCAD 2D drawing of air conditioner with detailing. In this drawing given detail of air conditioner's drain outlet with 15.9mm diameter hole for connection. There are also given 4 holes for foundation bolts of M8 or M10 dimensions. There are other dimensions of air conditioner's are also given. For more details and information download the dwg file.
Uploaded by:
viddhi
chajjed
