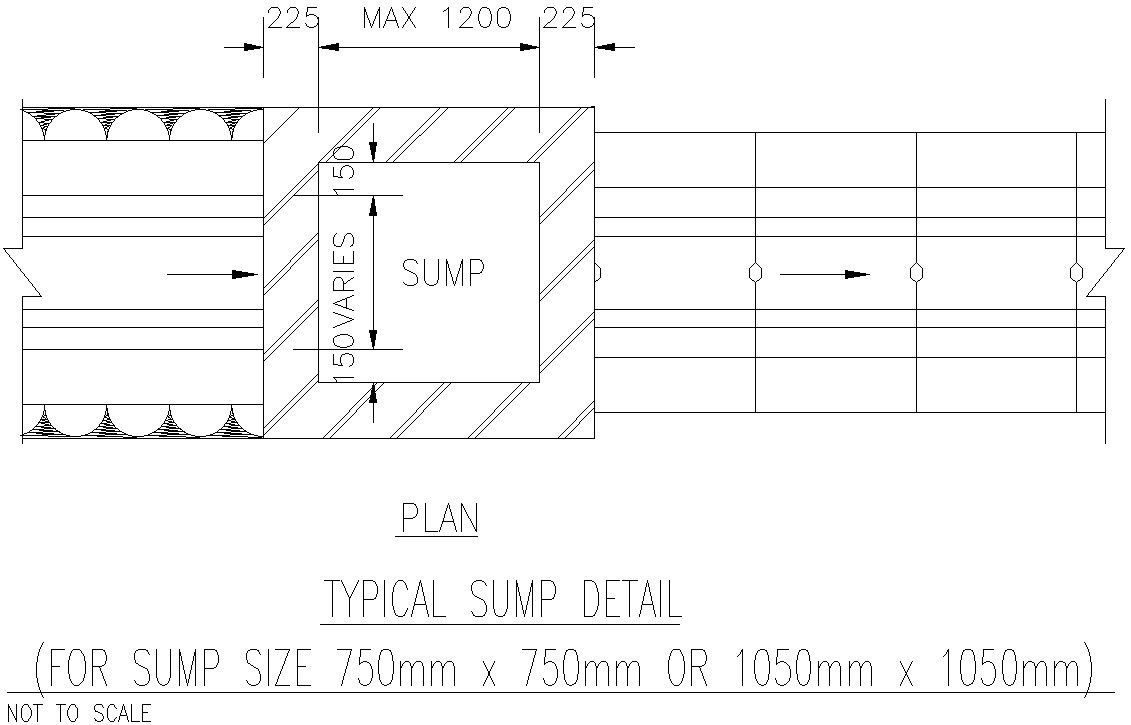Typical 2d layout of plan sump
Description
Here Typical 2d layout of plan sump including give sump size approx (750mm x750mm or 1050mm x 1050mm ) reinforcement outer is 225mm and max size of sump is 1500 ,this plan show top view details of typical plan sump for more details and dimension of Typical 2d layout of plan sump download this dwg file .
File Type:
3d max
File Size:
883 KB
Category::
Dwg Cad Blocks
Sub Category::
Autocad Plumbing Fixture Blocks
type:
Free

Uploaded by:
Eiz
Luna

