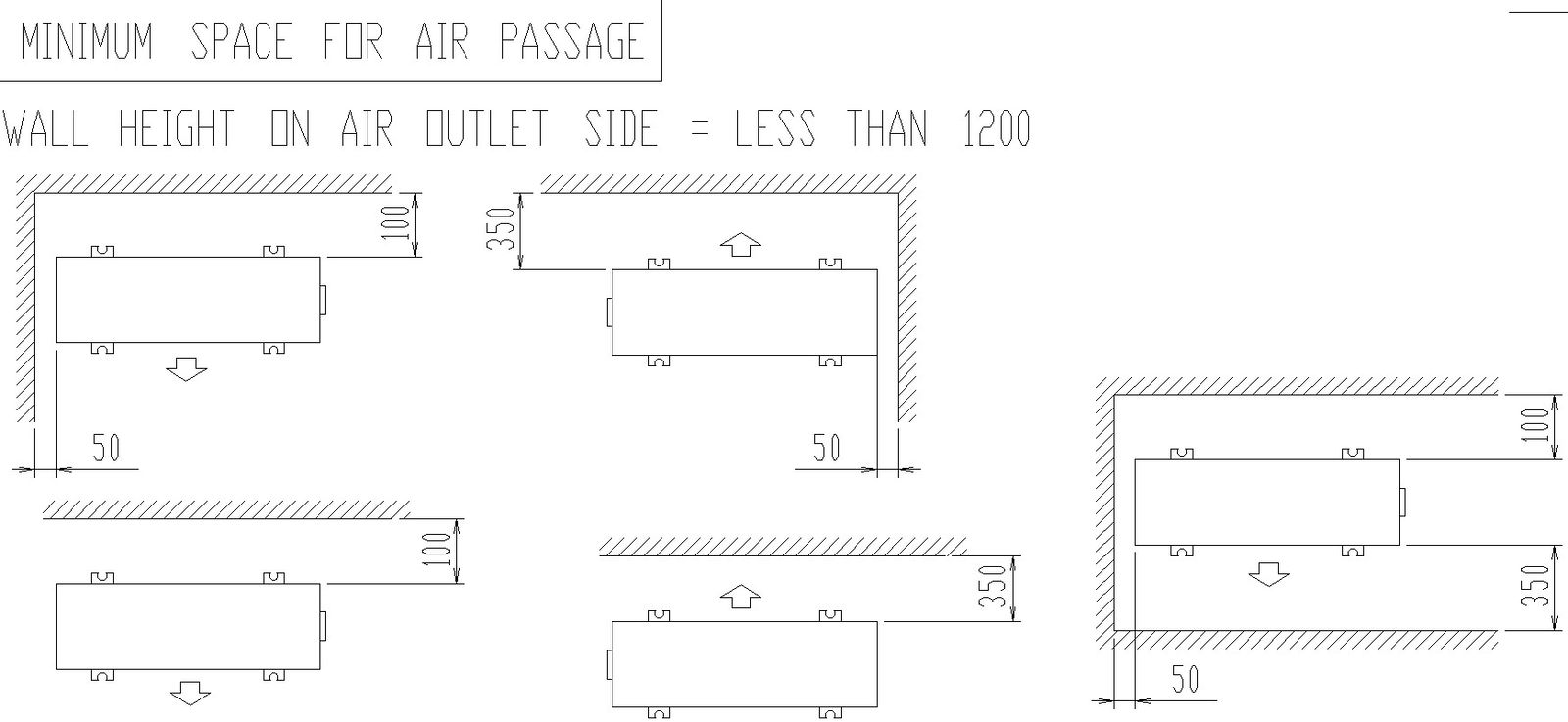AutoCAD 2D drawing of minimum space for air passage
Description
This architectural drawing is AutoCAD 2D drawing of minimum space for air passage. In this drawing given wall height on air outlet side is less than 1200mm. Total space on both side are 50mm. Total space from upside is 100mm and downside is 350mm. For more details and information download the dwg file.
Uploaded by:
viddhi
chajjed
