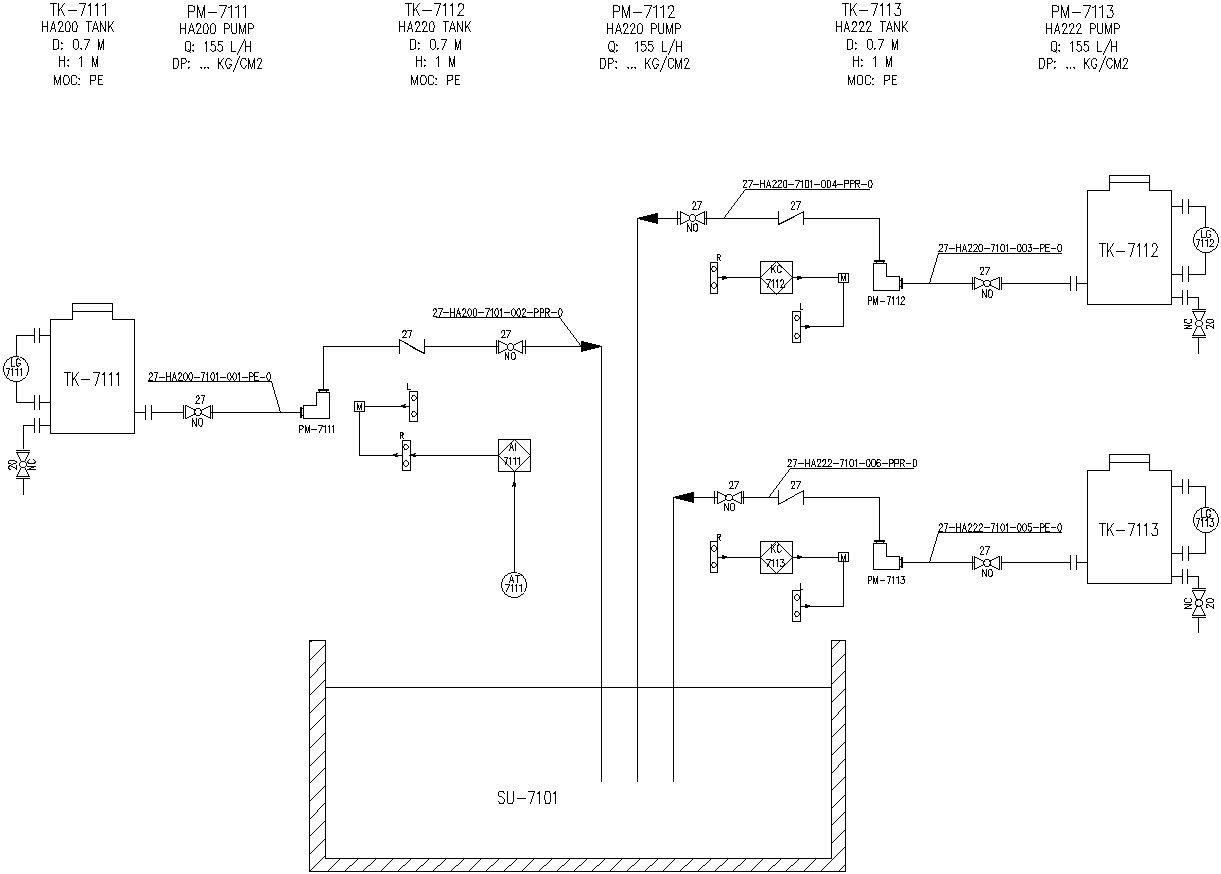AutoCAD 2D drawing of piping and instrument diagram
Description
This architectural drawing is AutoCAD 2D drawing of piping and instrument diagram. A piping and instrumentation diagram, or P&ID, shows the piping and related components of a physical process flow. It's most commonly used in the engineering field. In this drawing pump and tank details with dimensions are given. For more details and information download the dwg file.
Uploaded by:
viddhi
chajjed
