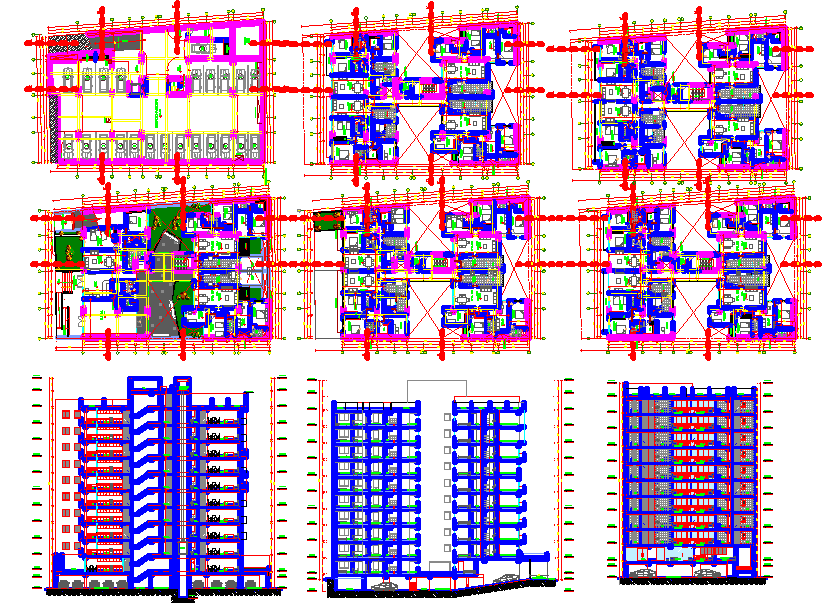Multi Family Apartment Project
Description
Multi Family Apartment Project dwg file.
The architecture layout plan of 1 BHK and 2 BHK, section plan, staircase detailing, construction plan and elevation design of Multi Family Apartment Project detail.
Uploaded by:
K.H.J
Jani
