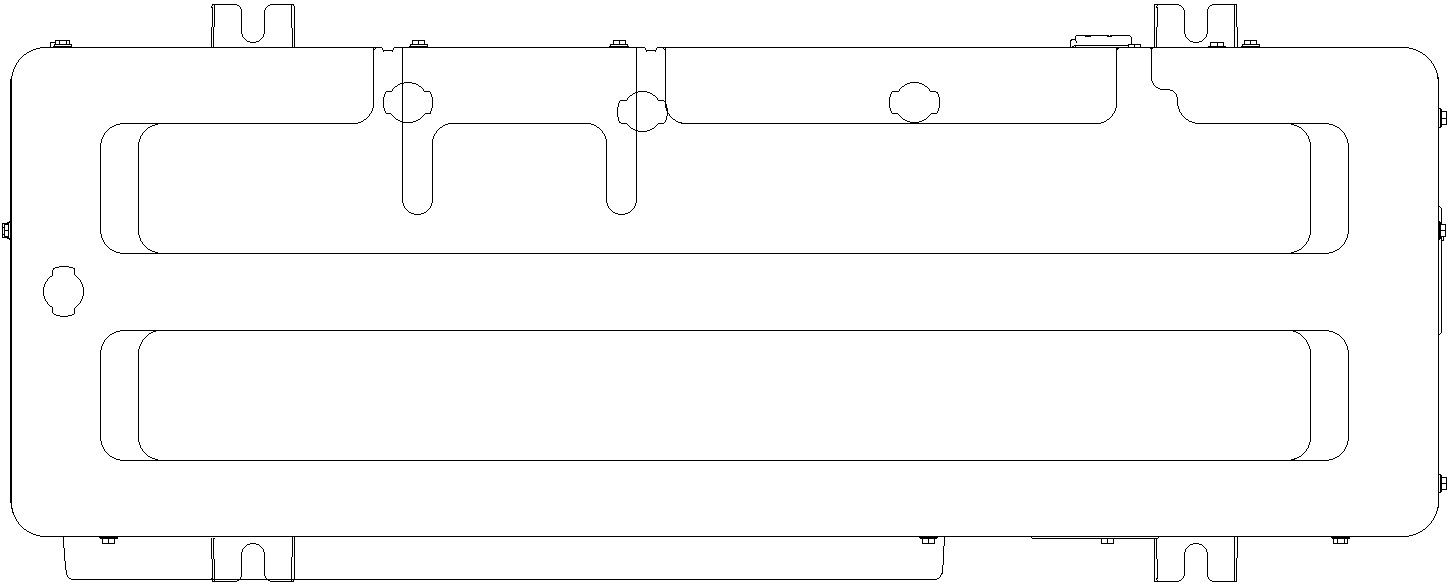2D block of dual compressor air conditioner
Description
This architectural plan is 2D block of dual compressor air conditioner. The height of the AC is 310mm and the width of the AC is 870mm. TIn this drawing also shown anchor bolts. For more details and information download the dwg file.
Uploaded by:
viddhi
chajjed

