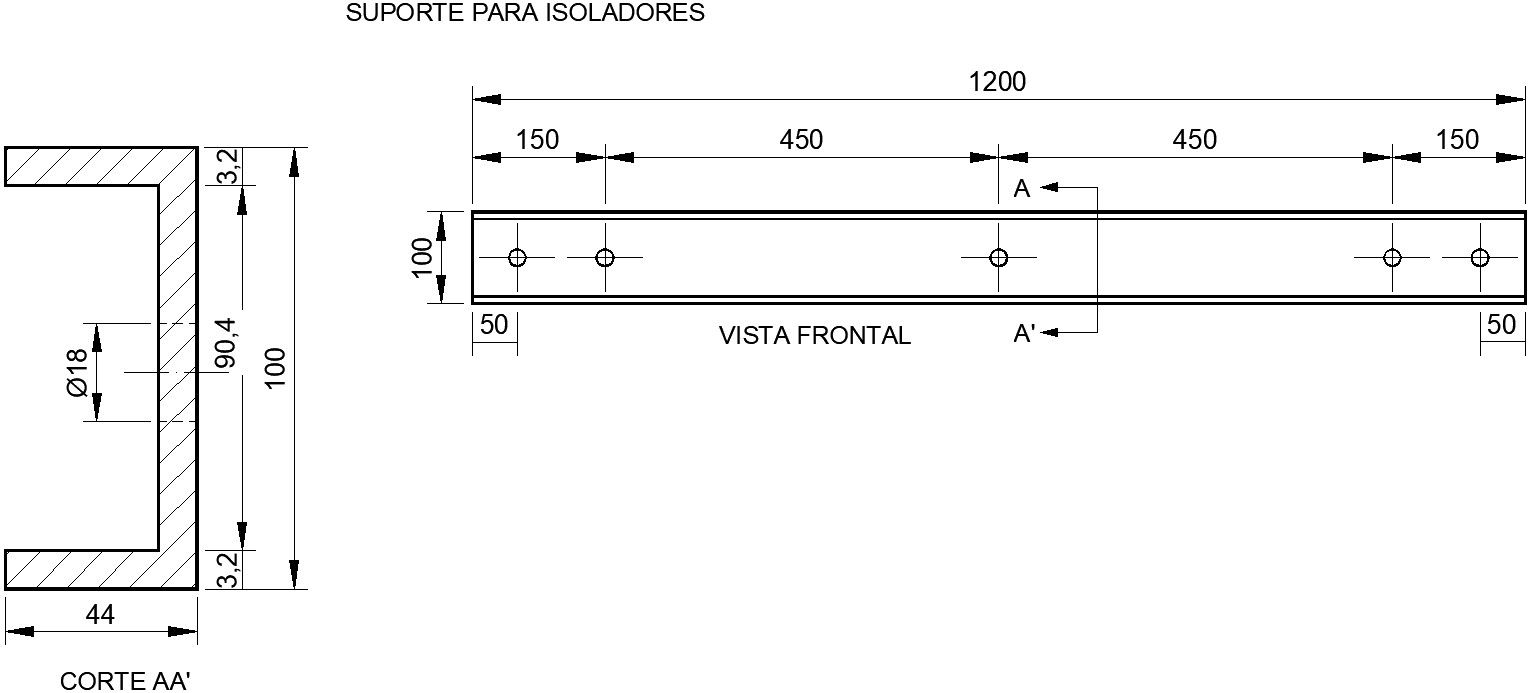AutoCAD drawing of support for insulators with detailing
Description
This architectural drawing is AutoCAD drawing of support for insulators with detailing. In this drawing there are given front view and section view of AA'. Total length of the object is 1200mm, total width is 100mm and total height of the object is 100mm. For more details and information download the dwg file.
Uploaded by:
viddhi
chajjed
