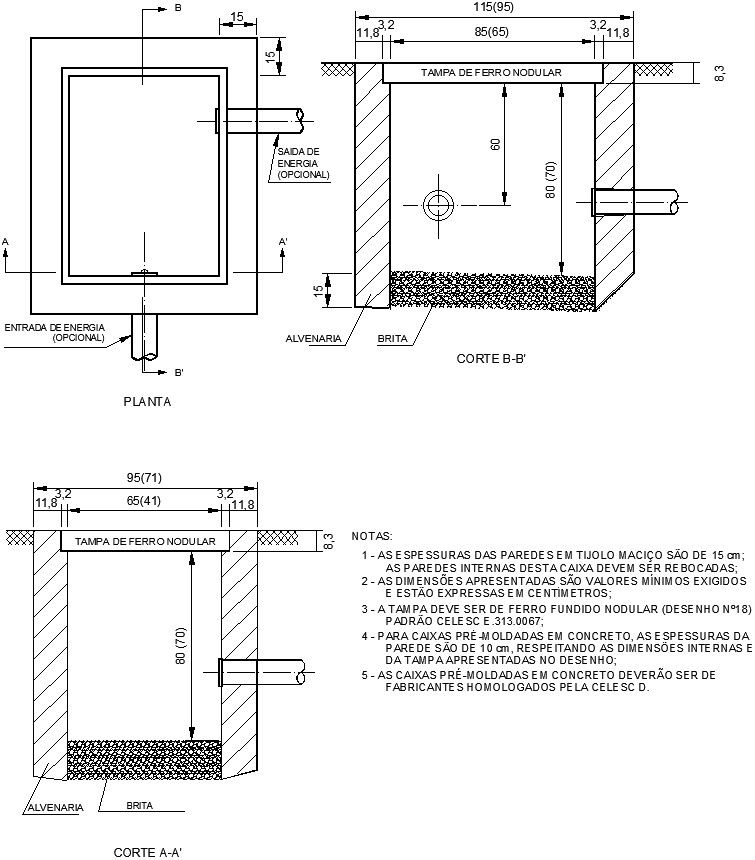AutoCAD 2D drawing of manhole with detailing
Description
This architectural drawing is AutoCAD 2D drawing of manhole with detailing. In this drawing main plan of manhole, section A-A', section B-B' are given. Total length of section AA' is 95 and the total length of section BB' is 115. For more details and information download the dwg file.
Uploaded by:
viddhi
chajjed

