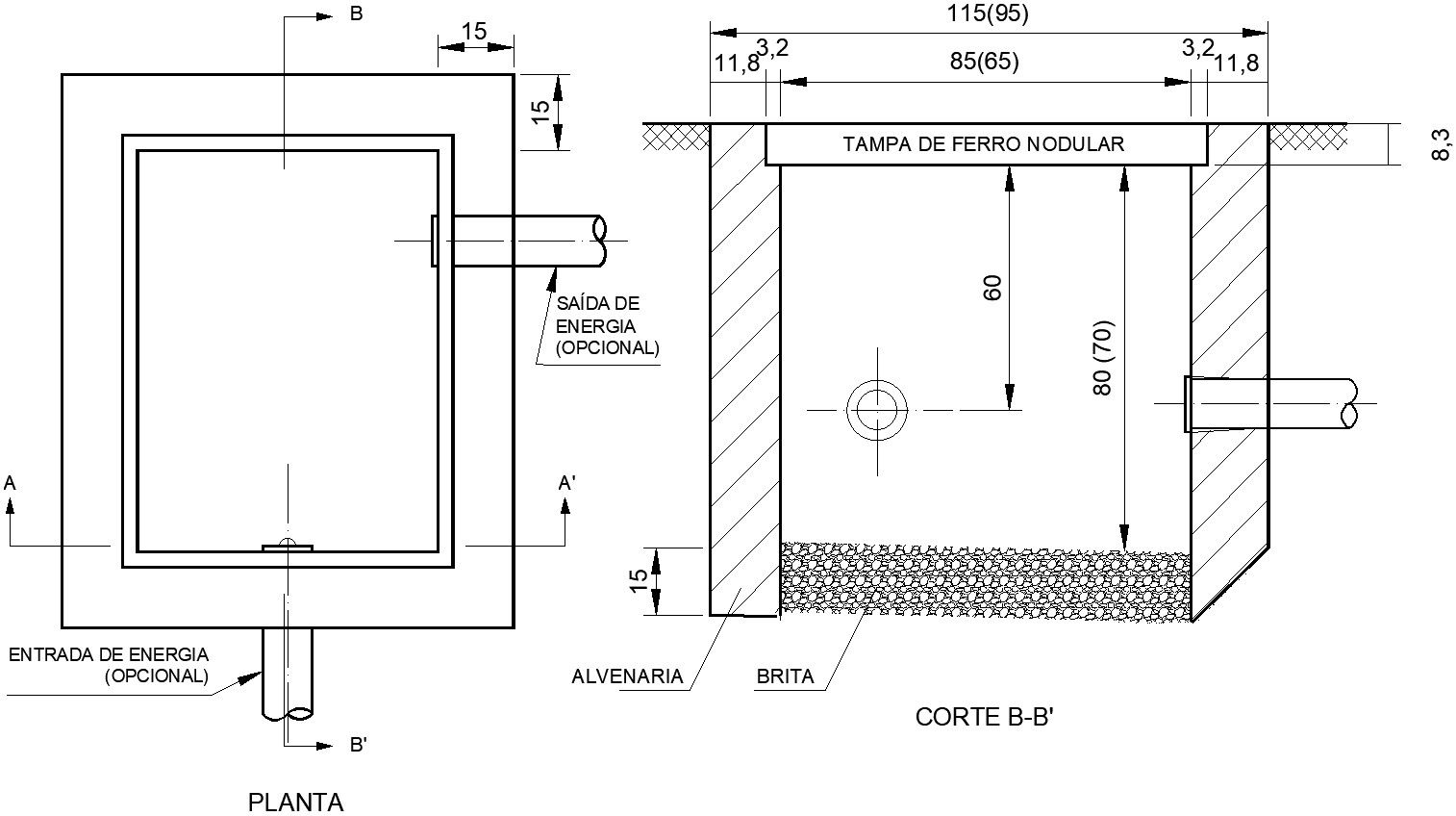Design of plan and section BB' of manhole with detailing
Description
This architectural drawing is Design of plan and section BB' of manhole with detailing. In this drawing the iron cover thickness is 8.3. Total width is 115 and inner wall to inner wall distance is 85. Total height is 80 and cover to hole height is 60. For more details and information download the dwg file.
Uploaded by:
viddhi
chajjed

