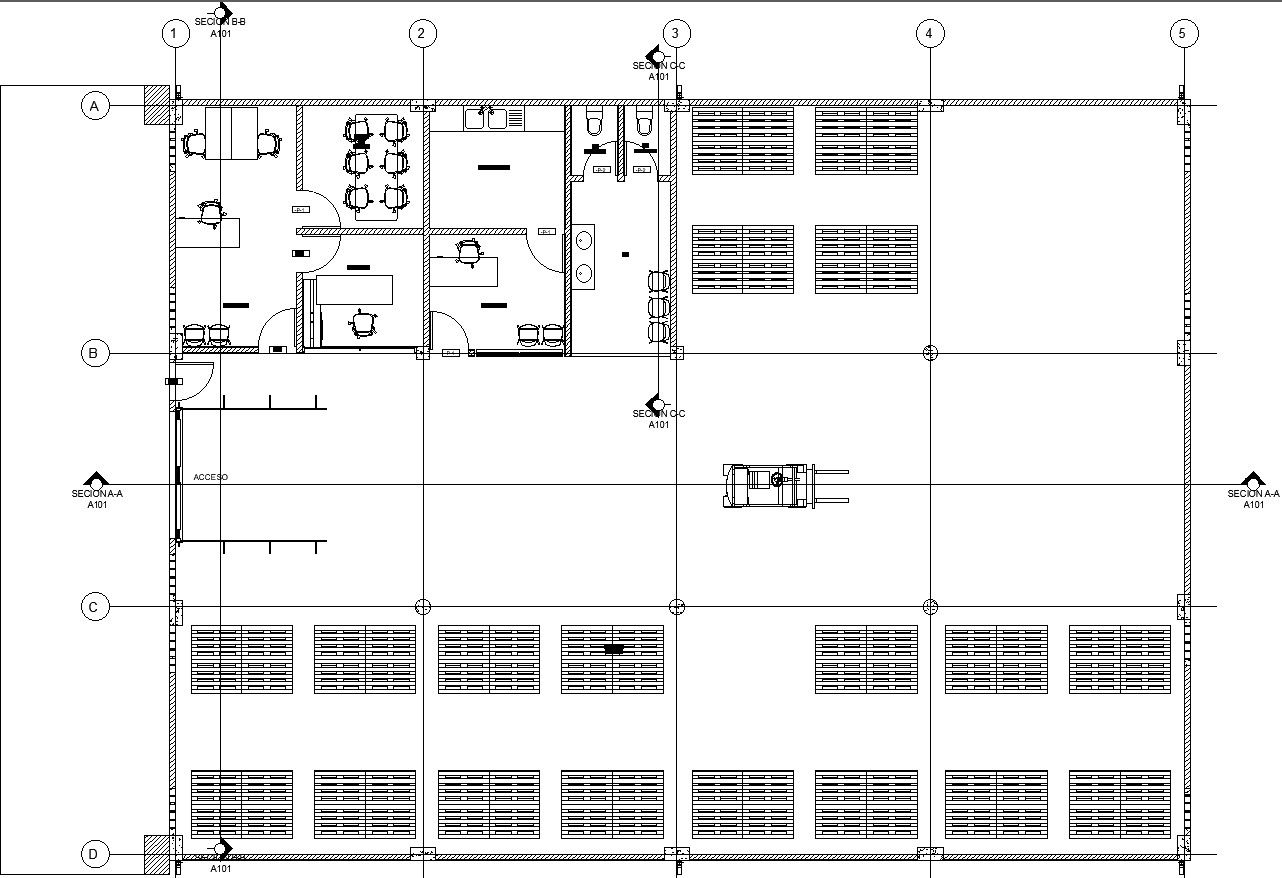Section plan of office with storage area.
Description
This Architectural Drawing is Section plan of office with storage area. Plan drawings are in fact a type of section, but they cut through the building on a horizontal rather than vertical plane. The direction of the plane through which the section is cut is often represented on plan drawings and elevations by a line of long and short dashes, called a section plane. In this Drawing the plan is showing the small office area with two cabin, two toilets, one confrence room, one kitchen area, onr reception area attached with working station for two. and the remaining space is for storage area.the site is designed for well storage area and some area for managing that storage. For more details and information download the Drawing file.
File Type:
DWG
File Size:
1.1 MB
Category::
Interior Design
Sub Category::
Modern Office Interior Design
type:
Gold

Uploaded by:
Eiz
Luna

