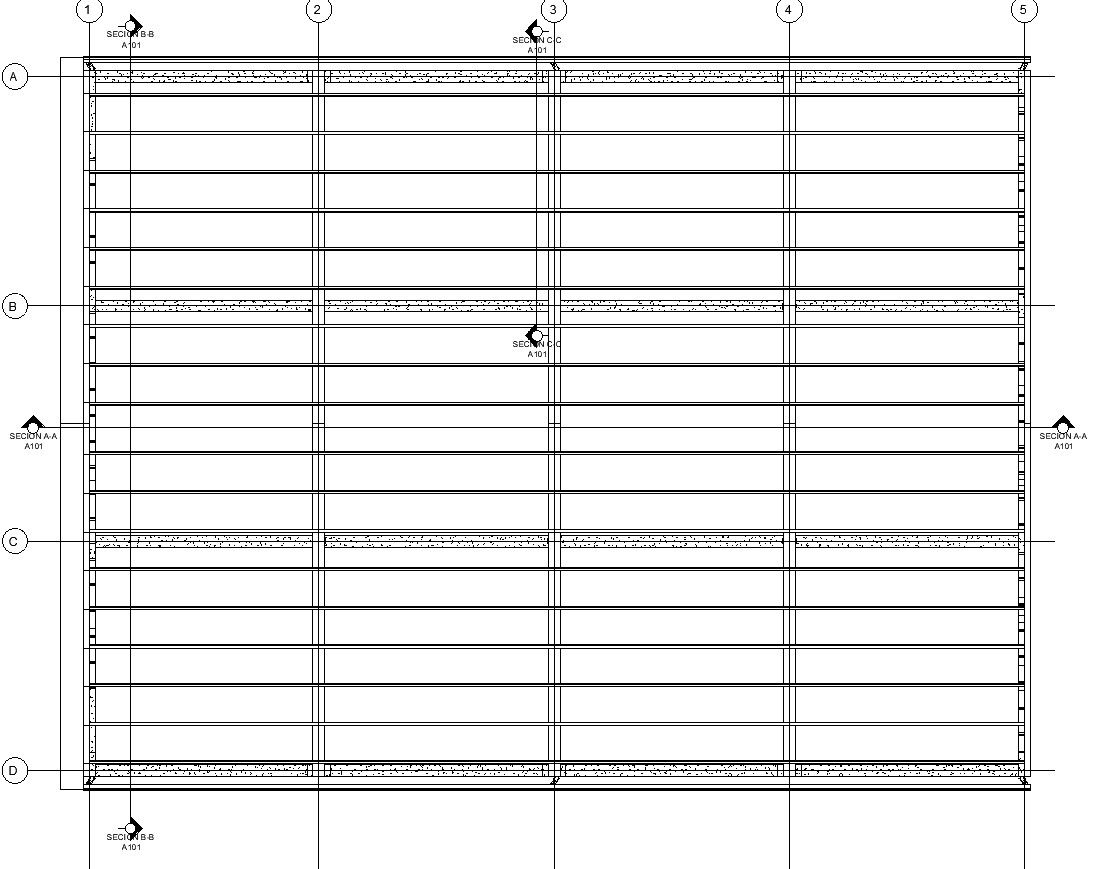Foundation Plan of a office site.
Description
This Architectural Drawing is of Foundation Plan of a office site. The Foundation plan is the bacis first step of designing. The Foundation plan Showsthe location and sizes of footings, piers, Colums, Foundation walls and supporting beams. The Purpose of the foundation plan is to provide structures stabilty from the ground. To distribute the weight of the structure over a large area to avoid the overloading the underlyimg soil. For more details and information download the drawing file.
File Type:
DWG
File Size:
1.1 MB
Category::
Structure
Sub Category::
Section Plan CAD Blocks & DWG Drawing Models
type:
Gold

Uploaded by:
Eiz
Luna
