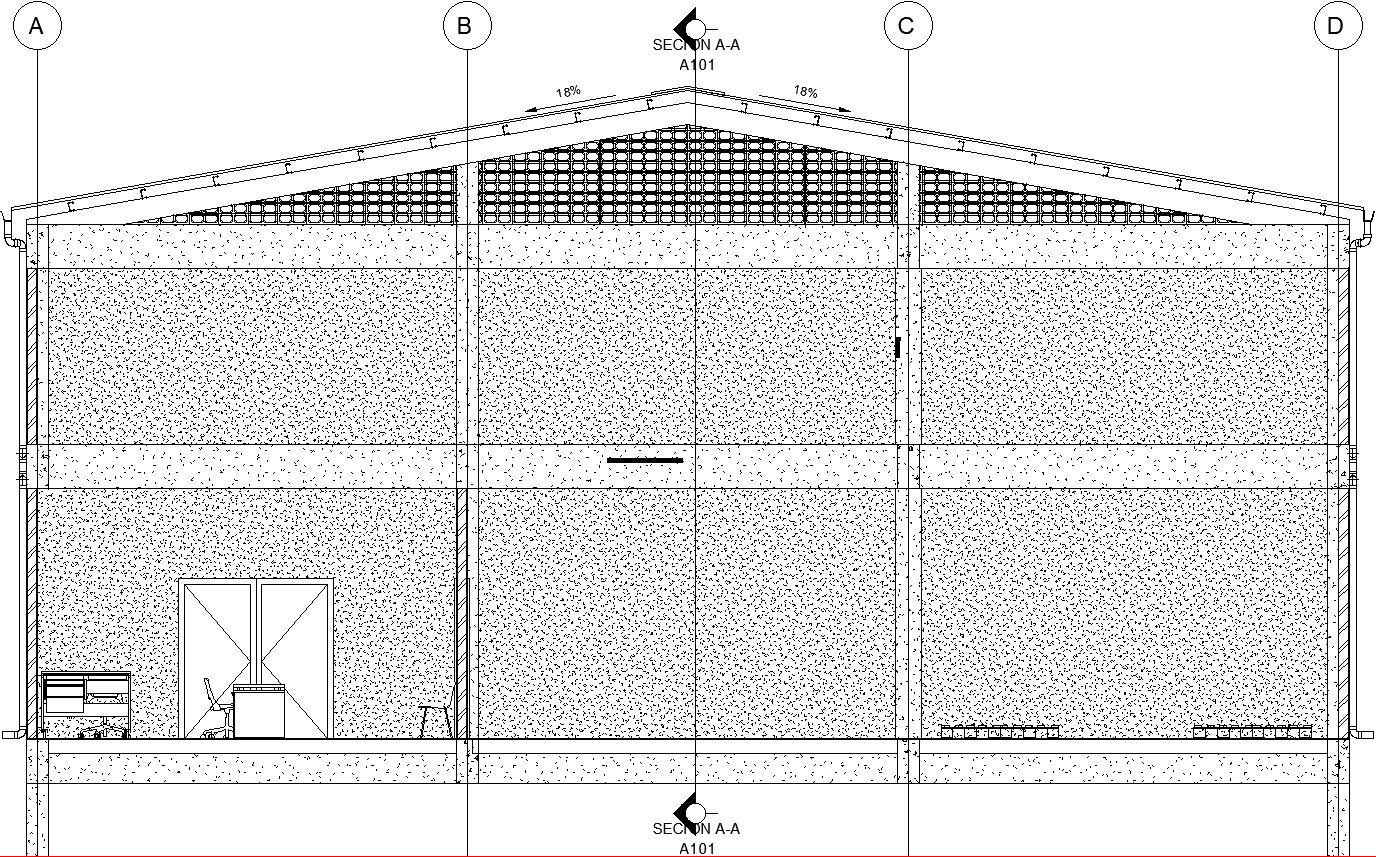Back side Sectinal elevation of a ware house.
Description
This Architectural Drawing is of Back side Sectinal elevation of a ware house. In this drawing the back side section is shown, the texture of material shown in the drawing the back acces door is also shown in the drawing. For more details and information down load the drawing file.

Uploaded by:
Eiz
Luna
