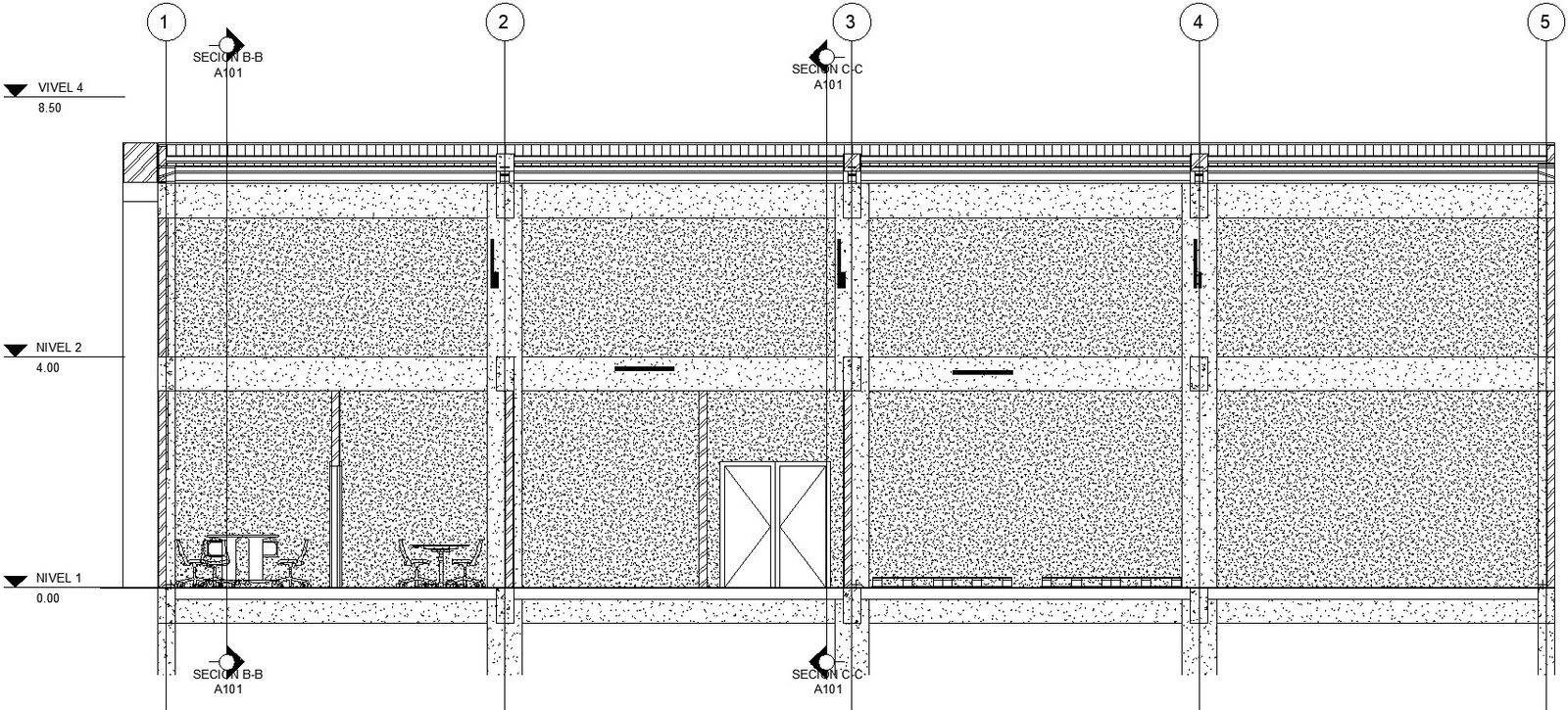Left side elevaition Of a warehouse.
Description
This Architectural Drawing is of Left side elevaition Of a warehouse. In this Drawing A plan drawing is a drawing on a horizontal plane showing a view from above. An Elevation drawing is drawn on a vertical plane showing a vertical depiction. A section drawing is also a vertical depiction, but one that cuts through space to show what lies within. In this Drawing the section shows the ground floor door and window . For more details and information download the drawing file.

Uploaded by:
Eiz
Luna

